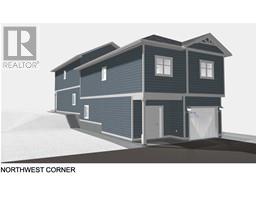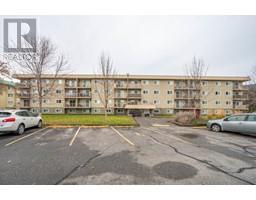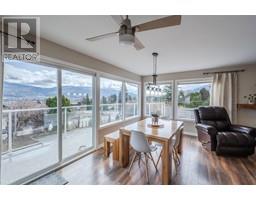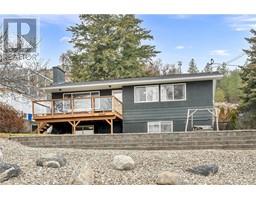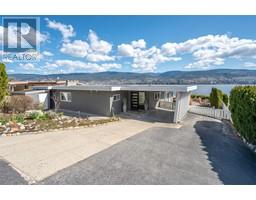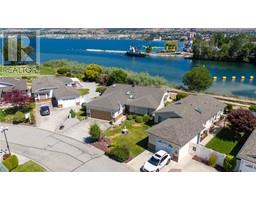1096 Antler Drive Columbia/Duncan, Penticton, British Columbia, CA
Address: 1096 Antler Drive, Penticton, British Columbia
Summary Report Property
- MKT ID10331724
- Building TypeHouse
- Property TypeSingle Family
- StatusBuy
- Added4 weeks ago
- Bedrooms6
- Bathrooms4
- Area3778 sq. ft.
- DirectionNo Data
- Added On08 Apr 2025
Property Overview
Welcome to 1096 Antler Drive located at The Ridge in Penticton. This sleek and modern walkout rancher offers breathtaking mountain views and a thoughtfully designed layout. The open-concept main floor features a spacious living, dining, and kitchen area with a large island, gas stove, walk-in pantry, and seamless access to a covered deck. The primary bedroom boasts a luxurious 5-piece ensuite and walk-in closet, while a second bedroom, full bath, and convenient main-floor laundry complete the space. The daylight basement extends the living area with a generous rec room, two additional bedrooms, a 4-piece bath, and another covered deck. Cozy up by one of two gas fireplaces, located in the living and rec rooms. The basement also includes a self-contained 2-bedroom rental suite with a full kitchen, gas stove, dishwasher, 4-piece bath, stacker laundry, and a private entrance with its own outdoor space—perfect for additional income or extended family living. Home is currently under construction with estimated completion late 2025. Contact the listing agent to learn more about this new home! (id:51532)
Tags
| Property Summary |
|---|
| Building |
|---|
| Level | Rooms | Dimensions |
|---|---|---|
| Basement | Utility room | 9'7'' x 7'6'' |
| 3pc Bathroom | 11'10'' x 5' | |
| Bedroom | 10'6'' x 10'2'' | |
| Bedroom | 14'2'' x 10'3'' | |
| Recreation room | 19'10'' x 16'2'' | |
| Main level | Laundry room | 7'1'' x 5' |
| 4pc Bathroom | 10'4'' x 5' | |
| Bedroom | 12' x 10'3'' | |
| 4pc Ensuite bath | 2'9'' x 1' | |
| Primary Bedroom | 15'9'' x 13' | |
| Mud room | 8'4'' x 4' | |
| Pantry | 8'4'' x 5' | |
| Kitchen | 16' x 11'1'' | |
| Dining room | 16'2'' x 10'5'' | |
| Living room | 16'2'' x 13'6'' | |
| Foyer | 8'8'' x 7'4'' | |
| Additional Accommodation | Full bathroom | 10'7'' x 5'3'' |
| Bedroom | 11'9'' x 10' | |
| Bedroom | 12'5'' x 10'11'' | |
| Living room | 15'4'' x 12'2'' | |
| Kitchen | 10'9'' x 8'2'' | |
| Other | 12'7'' x 5' |
| Features | |||||
|---|---|---|---|---|---|
| Central island | Two Balconies | See Remarks | |||
| Attached Garage(2) | Refrigerator | Dishwasher | |||
| Microwave | Oven | Washer & Dryer | |||
| Washer/Dryer Stack-Up | Central air conditioning | ||||












