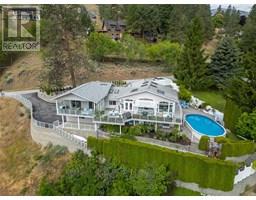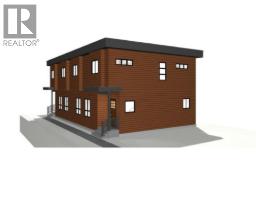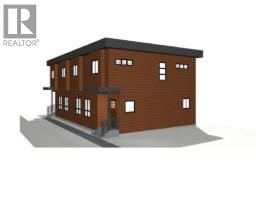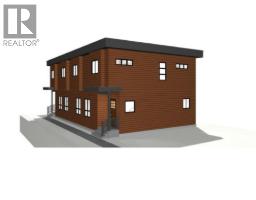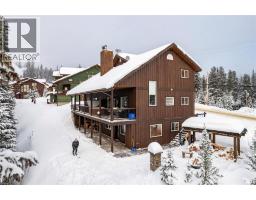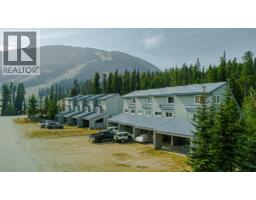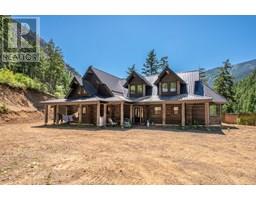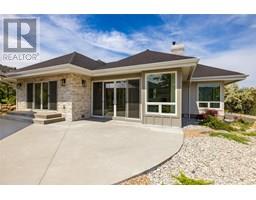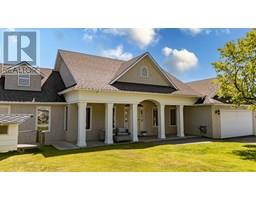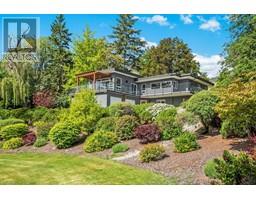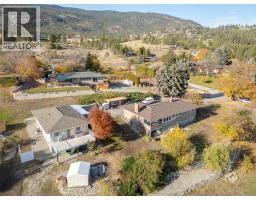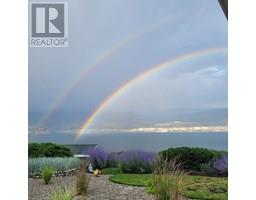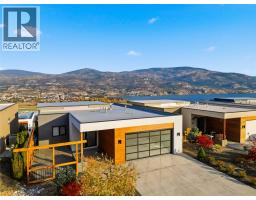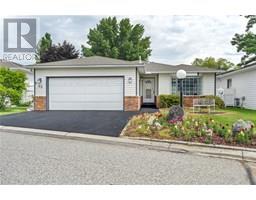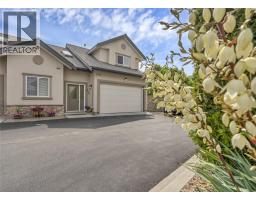1114 Holden Road Columbia/Duncan, Penticton, British Columbia, CA
Address: 1114 Holden Road, Penticton, British Columbia
Summary Report Property
- MKT ID10345288
- Building TypeHouse
- Property TypeSingle Family
- StatusBuy
- Added3 days ago
- Bedrooms4
- Bathrooms3
- Area3210 sq. ft.
- DirectionNo Data
- Added On12 Nov 2025
Property Overview
Custom built home in beautiful Sendero Canyon with amazing views over the city. Four large bedrooms - three with walk in closets, and three full bathrooms with an amazing 5 pc en suite including a massive walk in shower. Open concept living area with high end appliances in the kitchen plus 9 ft ceilings that help create plenty of natural light. Amazing entertaining area in the large rec room in the lower level complete with full wet bar and barn doors to dampen any noise. Custom built closet organizer, black out blinds, additional sound proofing between the floors, finished garage with additional storage, water softener, central vac, ceiling fans and built in desk/cabinets throughout the home - truly too many extras to list. Peace of mind with the 2/5/10 new home warranty still in place on this quality built home. Contact Listing Agent to view. (id:51532)
Tags
| Property Summary |
|---|
| Building |
|---|
| Level | Rooms | Dimensions |
|---|---|---|
| Lower level | Recreation room | 30'8'' x 16'1'' |
| Bedroom | 14'3'' x 14' | |
| Bedroom | 12'4'' x 12'3'' | |
| 4pc Bathroom | 13'9'' x 9'2'' | |
| Laundry room | 10'1'' x 7'4'' | |
| Utility room | 8'10'' x 6'2'' | |
| Main level | Living room | 15'11'' x 12'8'' |
| Dining room | 16'3'' x 8'7'' | |
| Kitchen | 17' x 12'5'' | |
| Primary Bedroom | 14'5'' x 14' | |
| 5pc Ensuite bath | 13'9'' x 11'7'' | |
| Bedroom | 12'2'' x 11'2'' | |
| 4pc Bathroom | 10'5'' x 7'2'' |
| Features | |||||
|---|---|---|---|---|---|
| Central island | Attached Garage(2) | Refrigerator | |||
| Dishwasher | Oven | Washer & Dryer | |||
| Central air conditioning | |||||














































