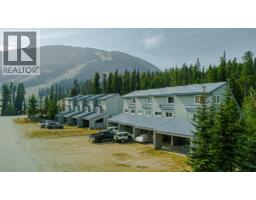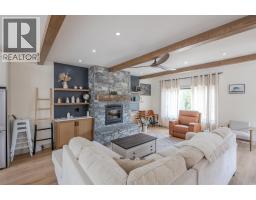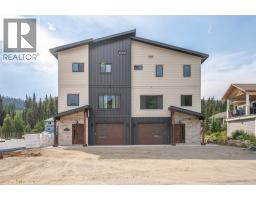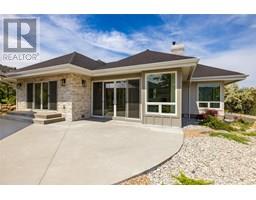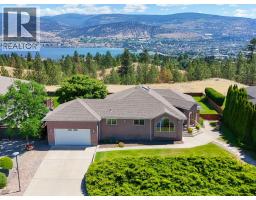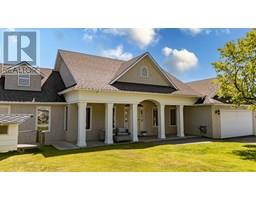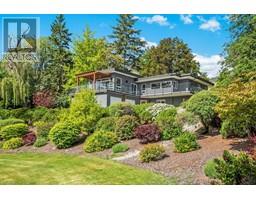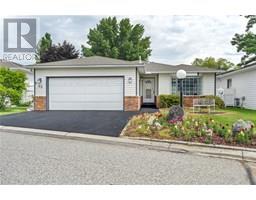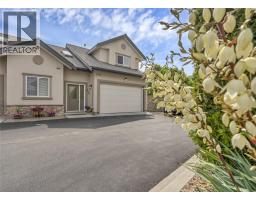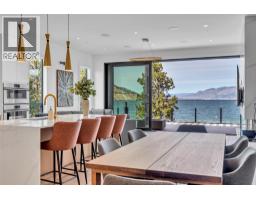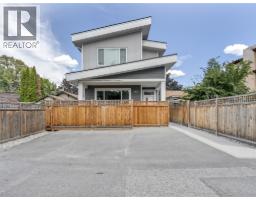2513 GREEN MOUNTAIN Road Penticton Rural, Penticton, British Columbia, CA
Address: 2513 GREEN MOUNTAIN Road, Penticton, British Columbia
Summary Report Property
- MKT ID10354961
- Building TypeHouse
- Property TypeSingle Family
- StatusBuy
- Added1 weeks ago
- Bedrooms4
- Bathrooms3
- Area1950 sq. ft.
- DirectionNo Data
- Added On16 Oct 2025
Property Overview
Enjoy No Power Bills with this beautiful ,completely off grid log home without compromising on the luxuries of living on-grid. This 4 bedroom,3 bathroom log home boasts a deluxe solar power system that not only provides full electricity to the main home ,but also to the out buildings as well. ( Generator backup ). 10 acres just a short drive from Penticton while allowing you to enjoy near recreation like Twin Lakes Golf and Apex Mountain Resort. Stainless appliances, propane forced air furnace, heat pump, 50 gal. water heater, exterior has two 12' estate gates, detached 2 car garage with potential for a approx. 600 square feet in-law suite above. ( currently unfinished ). Also another separate building for a work shop/wood shed. This stunning log home is off grid living at its best. Call listing agent or your agent for a showing today. All measurements are approximate, buyer to verify if important. (id:51532)
Tags
| Property Summary |
|---|
| Building |
|---|
| Level | Rooms | Dimensions |
|---|---|---|
| Second level | Loft | 16'7'' x 20'3'' |
| Bedroom | 14'0'' x 10'9'' | |
| Bedroom | 14'1'' x 7'11'' | |
| 3pc Bathroom | Measurements not available | |
| Main level | Primary Bedroom | 12'9'' x 14'1'' |
| Living room | 24'5'' x 19'5'' | |
| Laundry room | 7'5'' x 6'10'' | |
| Kitchen | 15'6'' x 10'9'' | |
| 5pc Ensuite bath | Measurements not available | |
| Dining nook | 11'3'' x 6'1'' | |
| Dining room | 12'3'' x 9'3'' | |
| Den | 10'8'' x 7'1'' | |
| Bedroom | 10'10'' x 6'7'' | |
| 3pc Bathroom | Measurements not available |
| Features | |||||
|---|---|---|---|---|---|
| Private setting | Central island | Additional Parking | |||
| Detached Garage(2) | Other | RV | |||
| Range | Refrigerator | Dryer | |||
| Washer | |||||































