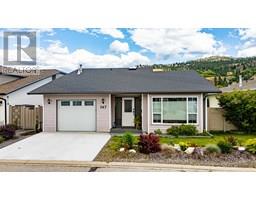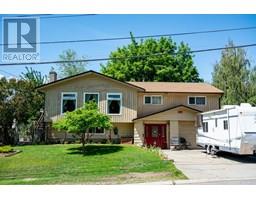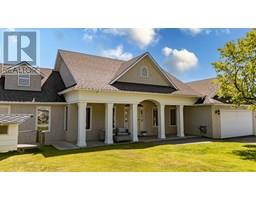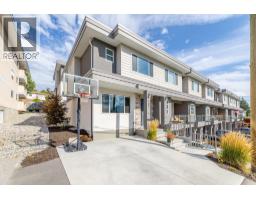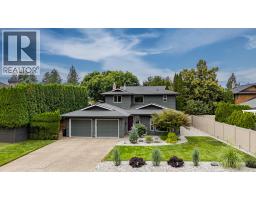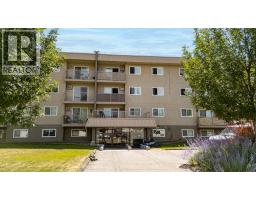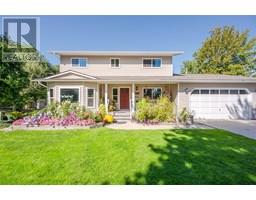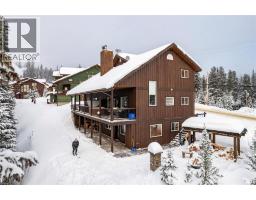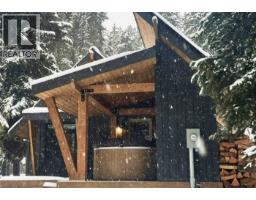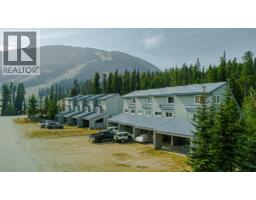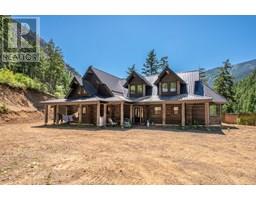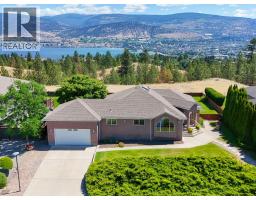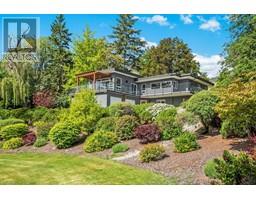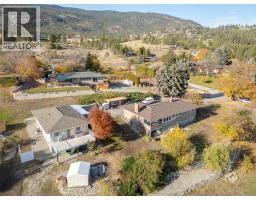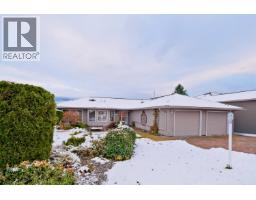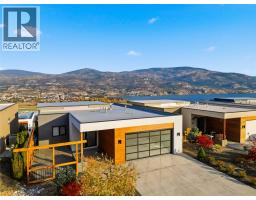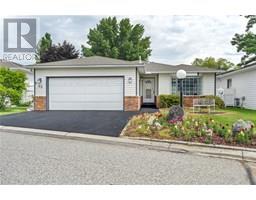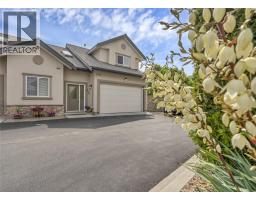1115 HOLDEN Road Unit# 139 Columbia/Duncan, Penticton, British Columbia, CA
Address: 1115 HOLDEN Road Unit# 139, Penticton, British Columbia
Summary Report Property
- MKT ID10367187
- Building TypeRow / Townhouse
- Property TypeSingle Family
- StatusBuy
- Added8 weeks ago
- Bedrooms3
- Bathrooms3
- Area1936 sq. ft.
- DirectionNo Data
- Added On04 Nov 2025
Property Overview
Welcome to 139-1115 Holden Road a 3-Level Townhome located in Sendero Gate. This 3 level townhome with single car garage is located in the sought-after Sendero Gate. This home offers style, comfort, and versatility for today’s lifestyle. The upper level features tasteful paint selections with three bedrooms, a 4-piece main bath, one of the bedrooms included is a spacious primary suite complete with a walk-in closet and 4-piece ensuite. The laundry is conveniently located on this level. The bedrooms are well placed giving parent’s privacy from the other bedrooms. The main living level offers an open-concept layout with a bright living room that opens onto a south-facing deck with stairs leading down to your fully fenced backyard—perfect for kids, pets, or entertaining. Please note that the duradeck and decking has been newly replaced. The kitchen and dining area are warm and welcoming, featuring a large island, stainless steel appliances, quartz countertops, and plenty of natural light. Just off the kitchen, a cozy nook offers the ideal space for a home office, reading area, or play space. The entry level includes a welcoming foyer and a flex room off the garage—ideal as a 4th bedroom, gym, home office, playroom, or media room—the possibilities are endless! Located in a family-friendly, pet- and rental-friendly community with a private park and just a quick drive to schools, parks, and all amenities. Find Yourself Living Here! (id:51532)
Tags
| Property Summary |
|---|
| Building |
|---|
| Land |
|---|
| Level | Rooms | Dimensions |
|---|---|---|
| Second level | Kitchen | 9'8'' x 8'11'' |
| Living room | 17'2'' x 12'8'' | |
| Dining room | 11'0'' x 13'8'' | |
| Kitchen | 17'1'' x 13'5'' | |
| 2pc Bathroom | Measurements not available | |
| Third level | Bedroom | 8'7'' x 10'5'' |
| Bedroom | 8'5'' x 13'10'' | |
| 4pc Bathroom | 9'8'' x 4'11'' | |
| 4pc Ensuite bath | Measurements not available | |
| Primary Bedroom | 12'8'' x 14'8'' | |
| Main level | Foyer | 6'6'' x 13'11'' |
| Recreation room | 17'4'' x 14'1'' |
| Features | |||||
|---|---|---|---|---|---|
| Cul-de-sac | One Balcony | Attached Garage(1) | |||
| Range | Refrigerator | Dishwasher | |||
| Dryer | Microwave | Washer | |||
| Water softener | Central air conditioning | ||||






























