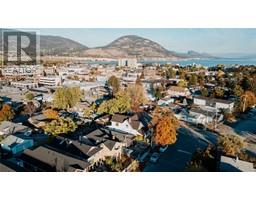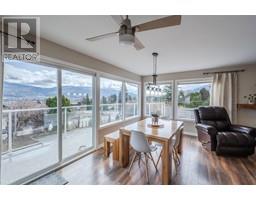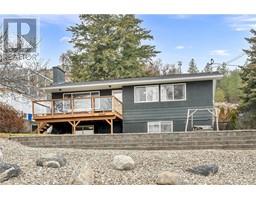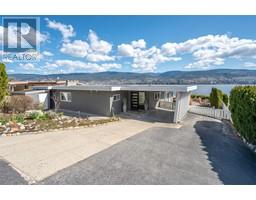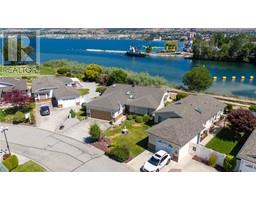1445 Halifax Street Unit# 210 Main North, Penticton, British Columbia, CA
Address: 1445 Halifax Street Unit# 210, Penticton, British Columbia
Summary Report Property
- MKT ID10330131
- Building TypeApartment
- Property TypeSingle Family
- StatusBuy
- Added21 weeks ago
- Bedrooms2
- Bathrooms2
- Area1163 sq. ft.
- DirectionNo Data
- Added On11 Dec 2024
Property Overview
lovely immaculate, maintained and well kept, spacious condo in the heart of Penticton now available. 2 bed 2 bath unit with a large enclosed south facing patio adding great natural light. Very roomy master bedroom with ensuite and the well organized walk in closet is a great touch. Nice cabinetry in the clean functional kitchen with extra built in drawers under extra countertop space to enjoy your morning coffee and leads you into the dining area. Great open living room space with a gas fireplace (gas included in the strata fees). Decent storage in the laundry room along with a separate same floor storage unit in the building. 1 designated underground parking space. Central location in a great quiet neighborhood close to the hospital with transit and shopping nearby. Well run building 55+, sorry no pets. Be sure to check out the I Guide virtual tour! Call (Stu Trimble 250-809-5843) listing agent for a showing or your other favorite agent. Priced to sell don't hesitate on this one! (id:51532)
Tags
| Property Summary |
|---|
| Building |
|---|
| Level | Rooms | Dimensions |
|---|---|---|
| Main level | 3pc Bathroom | 7'7'' x 7'5'' |
| 4pc Bathroom | 5' x 8'6'' | |
| Laundry room | 7'10'' x 5' | |
| Primary Bedroom | 12'7'' x 17'1'' | |
| Bedroom | 10'3'' x 13'1'' | |
| Sunroom | 13'3'' x 7'11'' | |
| Living room | 14'11'' x 16'2'' | |
| Dining room | 8'5'' x 10'4'' | |
| Kitchen | 9'1'' x 12'7'' |
| Features | |||||
|---|---|---|---|---|---|
| Offset | Parkade | Refrigerator | |||
| Dishwasher | Cooktop - Electric | Oven - Electric | |||
| Hood Fan | Washer & Dryer | Wall unit | |||
































