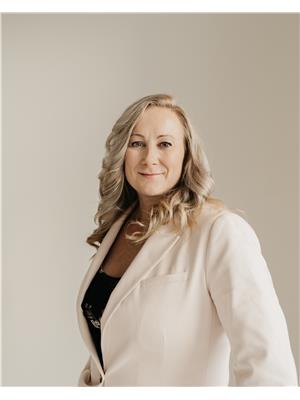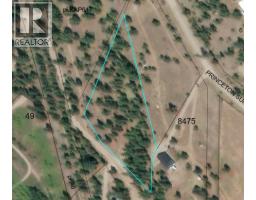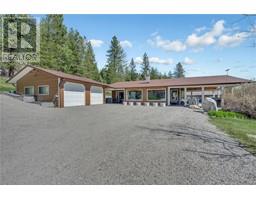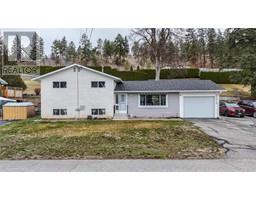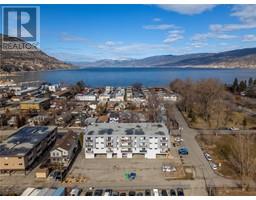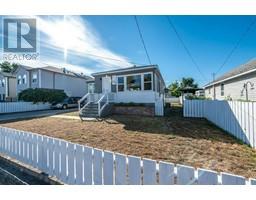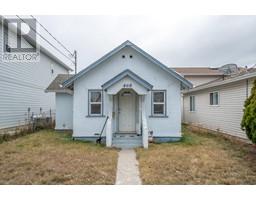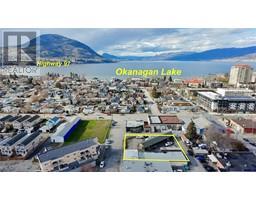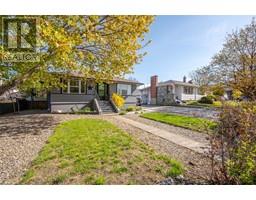1458 Penticton Avenue Unit# 115 Columbia/Duncan, Penticton, British Columbia, CA
Address: 1458 Penticton Avenue Unit# 115, Penticton, British Columbia
Summary Report Property
- MKT ID10345168
- Building TypeRow / Townhouse
- Property TypeSingle Family
- StatusBuy
- Added1 days ago
- Bedrooms3
- Bathrooms3
- Area1388 sq. ft.
- DirectionNo Data
- Added On24 Jul 2025
Property Overview
Discover the lifestyle offered at Cascade Gardens, where comfort meets convenience. Nestled in a family-friendly neighborhood, this updated unit boasts modern amenities and spacious living areas designed for relaxation and entertainment. This 3 bedroom updated Townhouse unit has a private back yard and even a patio/deck off the master bedroom, the entry level has 2 p bathroom, main level with bright kitchen ss appliances, dining and living room with gas fireplace; large private back yard to relax & entertain; upstairs a full 4 p bath, primary bedroom with 3p ensuite and private deck. 2nd & 3rd bedroom. Downstairs a spacious laundry room with plenty of storage, attached deep garage. Quality vinyl-plank flooring throughout the home; and new forced-air furnace with central air conditioning. NO age restrictions, and two pets allowed. Call today to view! All measurements taken from IGuide. (id:51532)
Tags
| Property Summary |
|---|
| Building |
|---|
| Level | Rooms | Dimensions |
|---|---|---|
| Second level | Bedroom | 9'8'' x 10'11'' |
| Bedroom | 10'11'' x 15'7'' | |
| 4pc Bathroom | 4'11'' x 9'4'' | |
| 3pc Ensuite bath | 4'8'' x 6'2'' | |
| Primary Bedroom | 15'2'' x 10'11'' | |
| Lower level | Laundry room | 10'7'' x 8'8'' |
| Main level | 2pc Bathroom | 2'8'' x 6'10'' |
| Living room | 14'7'' x 13'3'' | |
| Dining room | 8'7'' x 12' | |
| Kitchen | 11'7'' x 14' |
| Features | |||||
|---|---|---|---|---|---|
| Attached Garage(1) | Stall | Central air conditioning | |||




























