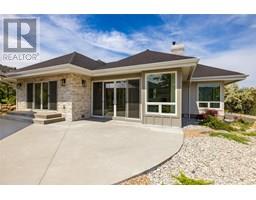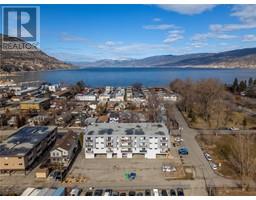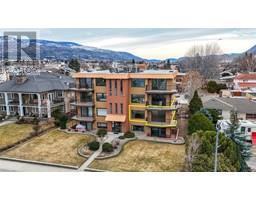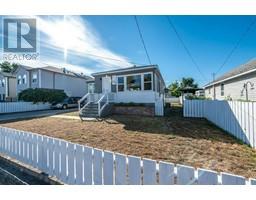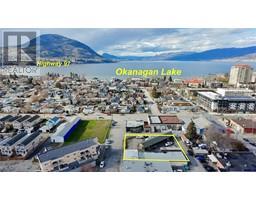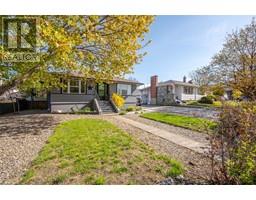162 COLDRON Court Main South, Penticton, British Columbia, CA
Address: 162 COLDRON Court, Penticton, British Columbia
Summary Report Property
- MKT ID10343827
- Building TypeHouse
- Property TypeSingle Family
- StatusBuy
- Added3 days ago
- Bedrooms3
- Bathrooms3
- Area1672 sq. ft.
- DirectionNo Data
- Added On14 Aug 2025
Property Overview
Updated Photography! Seize the opportunity to own a ranch-style home at the end of a quiet cul-de-sac. This three-bedroom, three-bathroom home's thoughtful design emphasizes comfort, efficiency, and accessibility. Upon entry, you are greeted by an inviting, open-concept living space that exudes warmth and simplicity. The home's two primary bedrooms offer a unique value proposition, allowing for maximum flexibility to accommodate varying family needs or guest accommodations. Each room is filled with an abundance of natural light streaming through the new Low-E windows. The improved insulation - boasting an R60 rating - along with the high-efficiency furnace, ensures year-round comfort and optimized energy savings. The hub of this home is undoubtedly the kitchen, which flawlessly transitions into the surrounding living spaces. Adjacent to the kitchen is the deck, beckoning for alfresco dining or sunset viewing. Rounding out this home's appeal is the well-manicured backyard, promising endless opportunities for outdoor entertainment or restful solitude. Its central location puts you just minutes away from the local mall, park, and channel, offering convenience without compromising on tranquility. (id:51532)
Tags
| Property Summary |
|---|
| Building |
|---|
| Level | Rooms | Dimensions |
|---|---|---|
| Main level | Primary Bedroom | 21'0'' x 13'0'' |
| Primary Bedroom | 12'0'' x 12'0'' | |
| Living room | 19'0'' x 13'0'' | |
| Laundry room | 6'0'' x 5'0'' | |
| Kitchen | 16'0'' x 10'0'' | |
| 3pc Ensuite bath | Measurements not available | |
| 3pc Ensuite bath | Measurements not available | |
| Dining room | 11'0'' x 15'0'' | |
| Den | 10'0'' x 9'0'' | |
| Bedroom | 11'0'' x 11'0'' | |
| 4pc Bathroom | Measurements not available |
| Features | |||||
|---|---|---|---|---|---|
| Cul-de-sac | Attached Garage(1) | Refrigerator | |||
| Dryer | Range - Gas | Washer | |||
| Central air conditioning | |||||




















































