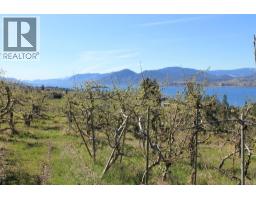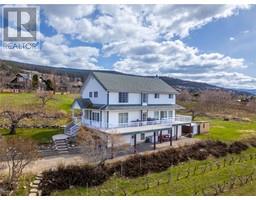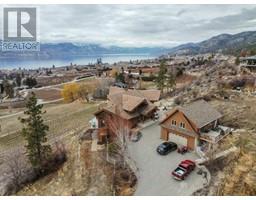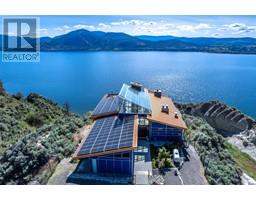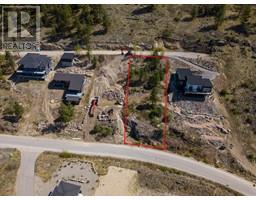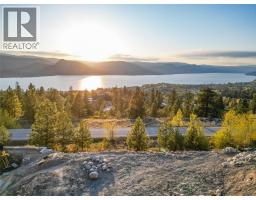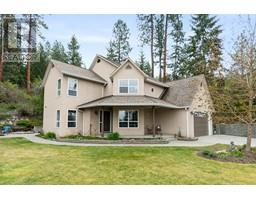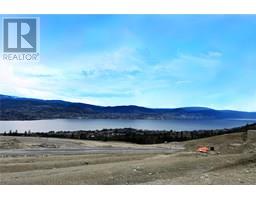130 Flagstone Rise Naramata Rural, Naramata, British Columbia, CA
Address: 130 Flagstone Rise, Naramata, British Columbia
Summary Report Property
- MKT ID10341320
- Building TypeHouse
- Property TypeSingle Family
- StatusBuy
- Added19 weeks ago
- Bedrooms3
- Bathrooms3
- Area3113 sq. ft.
- DirectionNo Data
- Added On02 Apr 2025
Property Overview
Welcome to an exquisitely revised three-bedroom, three-bathroom residence that spans two levels of refined elegance. Immerse yourself in the seamless continuity of the open floor plan, where each room seamlessly merges into the next, bathed in the soothing illumination of abundant natural light streaming through large windows. The high ceilings further enhance the sense of spaciousness, infusing a light and airy atmosphere throughout the home. The living room serves as a comforting retreat, complete with a fireplace. The kitchen, recently revamped, steals the show with its classy quartz countertops, stainless steel fixtures, and stylish island. The house also sports a media room, a bar area, and a pool table, perfect for either entertaining guests or relaxing after a busy day. The jewel in the crown of this home is the master suite, with a balcony that reveals a hot tub with breathtaking views of mountains and Okanagan Lake. Further enhancing the suite's contemporary appeal are the walk-in closet and attached bathroom, featuring a fashionable double sink vanity and a luxurious soaker tub. The home includes two additional spacious bedrooms, all fitted with large windows. The property's exterior is equally captivating, boasting unbeatable curb appeal. Two inviting decks and a hot tub await, all set within a well-maintained neighborhood. This property is not just a home, it embodies a lifestyle that flawlessly combines style, comfort, and natural splendor. (id:51532)
Tags
| Property Summary |
|---|
| Building |
|---|
| Level | Rooms | Dimensions |
|---|---|---|
| Second level | Other | 12'0'' x 16'0'' |
| Bedroom | 13'0'' x 15'0'' | |
| Games room | 13'0'' x 19'0'' | |
| Other | 10'0'' x 9'0'' | |
| Bedroom | 12'0'' x 11'0'' | |
| Full bathroom | 12'6'' x 6'0'' | |
| Media | 19'0'' x 13'6'' | |
| Main level | Laundry room | 7'0'' x 17'0'' |
| Foyer | 10'0'' x 7'0'' | |
| Full ensuite bathroom | 7'0'' x 21'0'' | |
| Partial bathroom | 6'0'' x 5'0'' | |
| Other | 6'0'' x 7'0'' | |
| Utility room | 26'0'' x 36'0'' | |
| Primary Bedroom | 15'6'' x 12'9'' | |
| Living room | 15'1'' x 18'10'' | |
| Dining room | 15'1'' x 18'10'' | |
| Kitchen | 14'0'' x 19'0'' |
| Features | |||||
|---|---|---|---|---|---|
| Cul-de-sac | Sloping | Attached Garage(2) | |||
| Central air conditioning | |||||







































