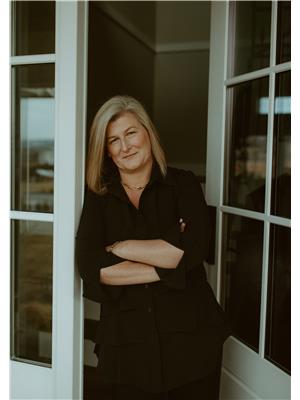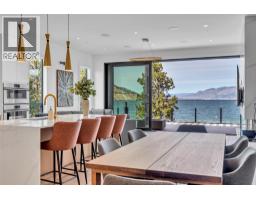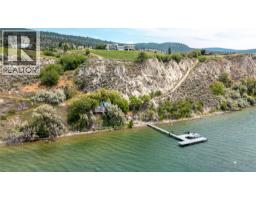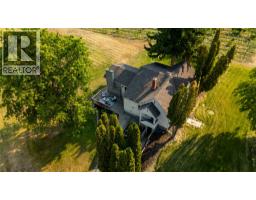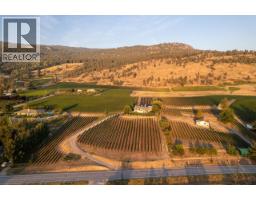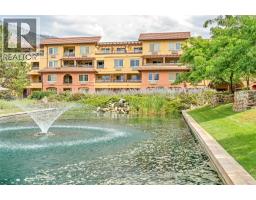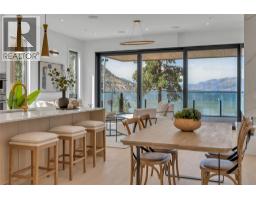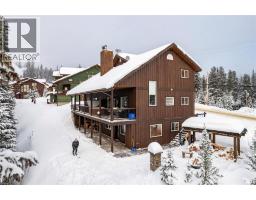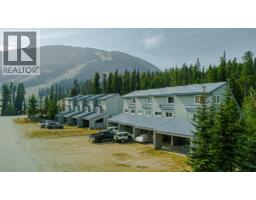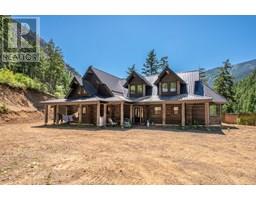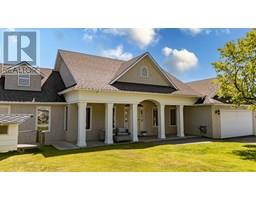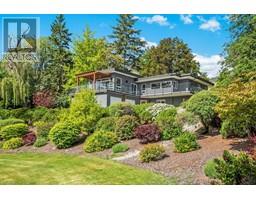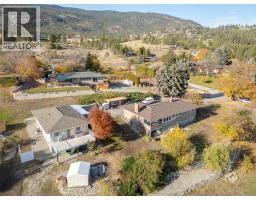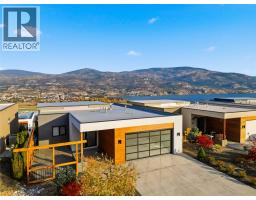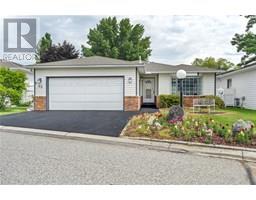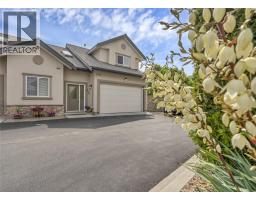1675 Midland Road Penticton Rural, Penticton, British Columbia, CA
Address: 1675 Midland Road, Penticton, British Columbia
Summary Report Property
- MKT ID10352533
- Building TypeHouse
- Property TypeSingle Family
- StatusBuy
- Added13 weeks ago
- Bedrooms6
- Bathrooms11
- Area9186 sq. ft.
- DirectionNo Data
- Added On22 Aug 2025
Property Overview
Discover a masterpiece poised above Okanagan Lake—an extraordinary estate where no luxury is spared. This home epitomizes refined living, offering a seamless blend of elegance, functionality, and natural beauty. Step through the grand entrance into an atmosphere of sophistication. Expansive wrap-around decks showcase breathtaking lake views, while exquisite stucco and natural rock walls create harmony with the stunning landscape. The gourmet kitchen features professional-grade appliances, a butler’s pantry, and an adjacent bar, perfect for effortless entertaining. The dining and great rooms frame awe-inspiring views of Okanagan Lake and vineyards stretching north to south. A luxurious primary suite includes a custom dressing room, his-and-hers ensuites, and a private deck. Adjoining, a world-class spa offers a steam shower, infrared sauna, and relaxation patio. A sumptuous guest suite completes the main level. Descend the spiral staircase to a lower level designed for entertainment and relaxation, featuring media and games rooms, a lounge, and fitness area. Three additional guest suites and a 7-capacity children’s bunkroom ensure space for family and friends. This 11 acre estate, with 4.7 acres planted in Pinot Noir, provides the perfect luxury backdrop for the viticulturist. A bluffside guest cottage and private boat dock complete this remarkable property. 1675 Midland Road - a signature Okanagan property, where privacy and luxury is a way of life. Some photos virtual. (id:51532)
Tags
| Property Summary |
|---|
| Building |
|---|
| Level | Rooms | Dimensions |
|---|---|---|
| Lower level | Utility room | 10'2'' x 15'11'' |
| Utility room | 16'3'' x 16' | |
| Other | 4'11'' x 4'1'' | |
| 3pc Bathroom | 9'1'' x 5'3'' | |
| 3pc Bathroom | 6'5'' x 6'10'' | |
| 5pc Ensuite bath | 16'4'' x 5'11'' | |
| 3pc Ensuite bath | 6'2'' x 8'11'' | |
| 3pc Ensuite bath | 5'7'' x 5'4'' | |
| 3pc Ensuite bath | 8'11'' x 6'2'' | |
| Games room | 40'11'' x 48'2'' | |
| Gym | 16' x 23'9'' | |
| Laundry room | 8'3'' x 12'2'' | |
| Bedroom | 16'7'' x 17'10'' | |
| Bedroom | 14'9'' x 19'10'' | |
| Bedroom | 17'9'' x 22'5'' | |
| Bedroom | 16'10'' x 13'2'' | |
| Main level | 2pc Bathroom | 4'6'' x 8'4'' |
| 2pc Bathroom | 9'10'' x 7'5'' | |
| 3pc Ensuite bath | 9'4'' x 11'3'' | |
| 4pc Bathroom | 14'3'' x 17'10'' | |
| Other | 4'11'' x 3'10'' | |
| Bedroom | 17'7'' x 23'1'' | |
| 6pc Ensuite bath | 12'3'' x 16'11'' | |
| Other | 14'2'' x 15' | |
| Primary Bedroom | 17'2'' x 12'2'' | |
| Great room | 20'3'' x 21'7'' | |
| Dining room | 19' x 21'7'' | |
| Other | 15'3'' x 23'5'' | |
| Pantry | 16'6'' x 14'1'' | |
| Kitchen | 21'2'' x 17'2'' | |
| Secondary Dwelling Unit | Full bathroom | 4'6'' x 11'11'' |
| Primary Bedroom | 14'6'' x 12'5'' | |
| Dining room | 15'8'' x 20' | |
| Living room | 20'1'' x 15'1'' | |
| Kitchen | 7'11'' x 12'9'' |
| Features | |||||
|---|---|---|---|---|---|
| Private setting | Central island | Three Balconies | |||
| See Remarks | Attached Garage | RV | |||
| Refrigerator | Dishwasher | Dryer | |||
| Freezer | Cooktop - Gas | Hot Water Instant | |||
| See remarks | Hood Fan | Washer | |||
| Washer & Dryer | Water purifier | Wine Fridge | |||
| Heat Pump | |||||

































































































