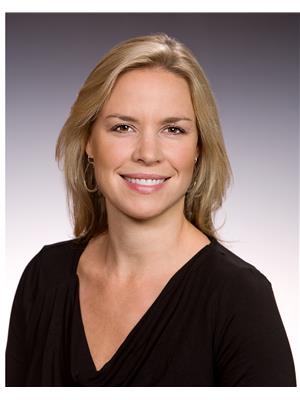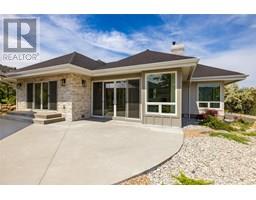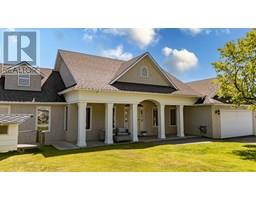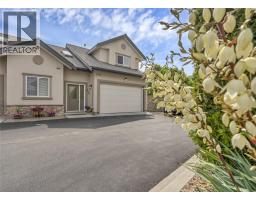2686 Evergreen Drive Wiltse/Valleyview, Penticton, British Columbia, CA
Address: 2686 Evergreen Drive, Penticton, British Columbia
Summary Report Property
- MKT ID10357982
- Building TypeHouse
- Property TypeSingle Family
- StatusBuy
- Added4 weeks ago
- Bedrooms4
- Bathrooms3
- Area2381 sq. ft.
- DirectionNo Data
- Added On21 Aug 2025
Property Overview
The perfect family home in a peaceful neighborhood! This beautiful home offers a bright, open layout with natural light throughout, ideal for everyday living and entertaining. The spacious kitchen features a cozy eating area with access to a private, shaded deck, perfect for family BBQs. Upgrades to mention include a new roof (2018), furnace/AC (2023), flooring throughout, and beautiful exterior paint. The primary suite includes a full ensuite and sliding doors to the deck, ready for a future hot tub. Backing onto a spacious natural hillside, you’ll love the added room for kids to explore and your own private access to Wiltse Trails. The large attached double garage has an awsome bonus room and office above it and below still provides plenty of space for vehicles, bikes, a workshop and all the gear that comes with family life. Call today to book your viewing or for an info package. (id:51532)
Tags
| Property Summary |
|---|
| Building |
|---|
| Level | Rooms | Dimensions |
|---|---|---|
| Lower level | Bedroom | 13'7'' x 25'5'' |
| Other | 15'3'' x 12'6'' | |
| Laundry room | 13'8'' x 11'1'' | |
| Utility room | 6'3'' x 7'6'' | |
| Foyer | 7'1'' x 12'4'' | |
| Office | 9'6'' x 8'11'' | |
| 4pc Bathroom | 4'11'' x 8'4'' | |
| Main level | Kitchen | 11'11'' x 11'8'' |
| Living room | 16'9'' x 12'6'' | |
| Bedroom | 12'7'' x 9'6'' | |
| Primary Bedroom | 12'11'' x 15'4'' | |
| Bedroom | 11'9'' x 9'5'' | |
| 3pc Ensuite bath | 6'9'' x 5' | |
| 4pc Bathroom | 8' x 6'2'' |
| Features | |||||
|---|---|---|---|---|---|
| Attached Garage(2) | Refrigerator | Dishwasher | |||
| Cooktop - Electric | Microwave | Washer & Dryer | |||
| Central air conditioning | |||||



































































