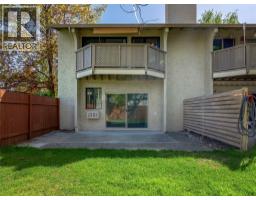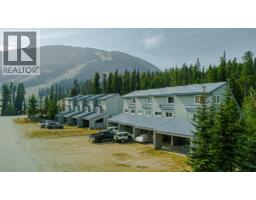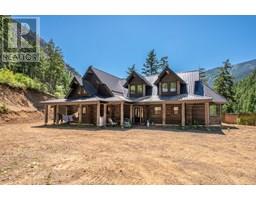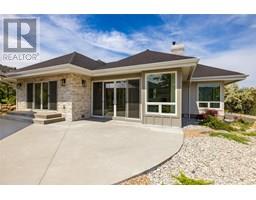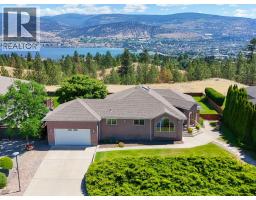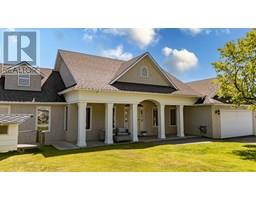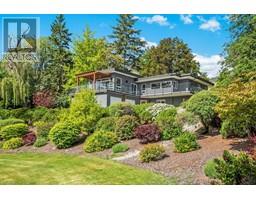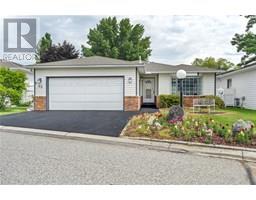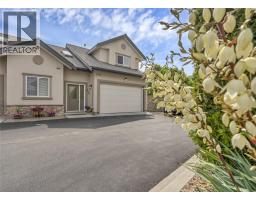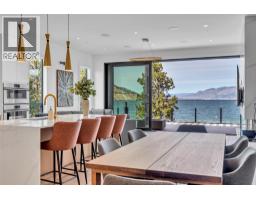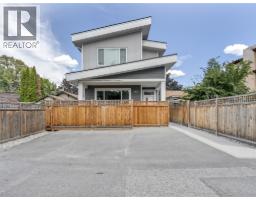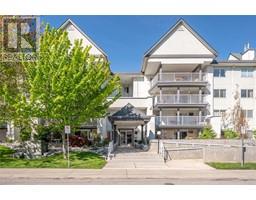2871 PARTRIDGE Drive Wiltse/Valleyview, Penticton, British Columbia, CA
Address: 2871 PARTRIDGE Drive, Penticton, British Columbia
Summary Report Property
- MKT ID10359263
- Building TypeHouse
- Property TypeSingle Family
- StatusBuy
- Added5 weeks ago
- Bedrooms4
- Bathrooms6
- Area3534 sq. ft.
- DirectionNo Data
- Added On25 Sep 2025
Property Overview
Welcome to an unparalleled oasis of luxury in the highly sought out Wiltse area where elegance meets breathtaking natural beauty. This extraordinary lakeview estate spans over 3800 square feet of meticulously crafted living space. The heart of the home is the expansive living room, adorned with beautiful accordion doors that lead you onto the deck, seamlessly expanding the space and blending the indoors with the breathtaking outdoors that overlook the mountains and both Okanagan Lake and Skaha Lake. Wheelchair friendly and has a RV hookup. Enjoy the library that includes built-in bookshelves and a wine rack. The gourmet kitchen, featuring granite countertops, dual built-in ovens, a sleek gas stove, and a pantry with custom pull-out drawers – a culinary masterpiece designed for both function and lavishness. This home features a private elevator that stops on all three floors. Indulge in the ultimate leisure experience in your theatre room, or rejuvenate in the luxurious steam room, sauna, or hot tub. With heated floors throughout, comfort meets luxury in every corner of this home. Even daily routines become a pleasure in the thoughtfully designed laundry room. Each of the four spacious bedrooms offers a serene sanctuary, while six appointed bathrooms provide a touch of luxury at every turn. The finished basement is perfect for guests, in-laws or a nanny suite with it’s own bedroom, bathroom and kitchenette. (id:51532)
Tags
| Property Summary |
|---|
| Building |
|---|
| Level | Rooms | Dimensions |
|---|---|---|
| Second level | Bedroom | 16'6'' x 13'4'' |
| Foyer | 13'6'' x 15'10'' | |
| 2pc Ensuite bath | 10'2'' x 3'11'' | |
| Basement | Utility room | 6'6'' x 7'9'' |
| Laundry room | 7'0'' x 6'0'' | |
| Family room | 14'3'' x 16'2'' | |
| 4pc Ensuite bath | 11' x 7'7'' | |
| Primary Bedroom | 24'1'' x 10'11'' | |
| 2pc Bathroom | 6'6'' x 6' | |
| Main level | Primary Bedroom | 25'8'' x 15'11'' |
| Other | 7'10'' x 8'6'' | |
| Living room | 13'3'' x 18'0'' | |
| Kitchen | 15'4'' x 15'3'' | |
| 5pc Ensuite bath | 14'9'' x 13'4'' | |
| Dining room | 10'9'' x 13'2'' | |
| Den | 12'4'' x 16'9'' | |
| Bedroom | 13'3'' x 12'9'' | |
| 2pc Bathroom | 4'4'' x 7'1'' | |
| 4pc Ensuite bath | 8'5'' x 5' |
| Features | |||||
|---|---|---|---|---|---|
| Wheelchair access | Additional Parking | Attached Garage(2) | |||
| Refrigerator | Dishwasher | Dryer | |||
| Range - Gas | Microwave | Washer | |||
| Oven - Built-In | Central air conditioning | ||||








































































