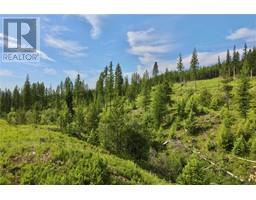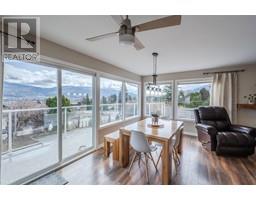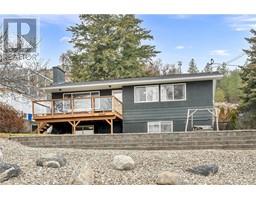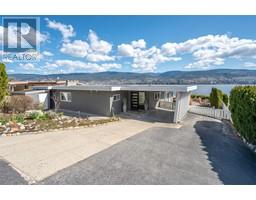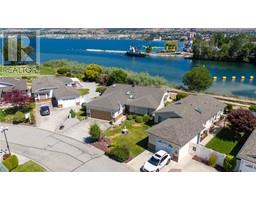3346 SKAHA LAKE Road Unit# 1202 Main South, Penticton, British Columbia, CA
Address: 3346 SKAHA LAKE Road Unit# 1202, Penticton, British Columbia
Summary Report Property
- MKT ID10340933
- Building TypeApartment
- Property TypeSingle Family
- StatusBuy
- Added15 hours ago
- Bedrooms2
- Bathrooms2
- Area1370 sq. ft.
- DirectionNo Data
- Added On07 May 2025
Property Overview
Experience breathtaking sunset views in this charming, nearly-new 2-bedroom (plus den), 2-bathroom condo just a short stroll from Skaha Lake. This impeccably maintained residence boasts upgraded hardwood floors, a gas stove, quartz countertops, stainless steel appliances, a water filter upgrade, high ceilings, and a cozy gas fireplace. The expansive windows flood the open and spacious living area with an abundance of natural light.Constructed with concrete for tranquility, the elegant floor plan ensures optimal privacy between bedrooms. Additional features include on-demand hot water, quality construction, and affordable, low strata fees. Secure underground parking, along with a convenient storage locker on the same floor, simplifies transportation, whether you choose to drive or bike around town.Why wait for new construction when this home is move-in ready and waiting for you? Explore every corner of this delightful property with the attached 3-D tour. (id:51532)
Tags
| Property Summary |
|---|
| Building |
|---|
| Level | Rooms | Dimensions |
|---|---|---|
| Main level | Dining nook | 7'7'' x 3'6'' |
| Storage | 6'4'' x 3'11'' | |
| Primary Bedroom | 16'11'' x 10'9'' | |
| Dining room | 10'0'' x 9'6'' | |
| Foyer | 15'5'' x 13'6'' | |
| Bedroom | 14'3'' x 9'3'' | |
| Living room | 24'5'' x 14'2'' | |
| Kitchen | 12'5'' x 10'0'' | |
| Den | 10'0'' x 8'3'' | |
| 4pc Bathroom | 7'2'' x 10'9'' | |
| 4pc Bathroom | 5'9'' x 10'10'' |
| Features | |||||
|---|---|---|---|---|---|
| Underground | Range | Refrigerator | |||
| Dishwasher | Dryer | Washer | |||
| See Remarks | Clubhouse | ||||























