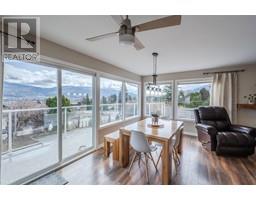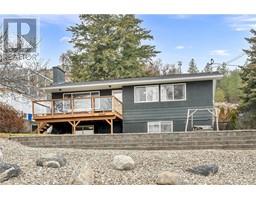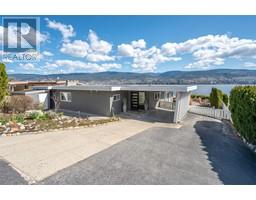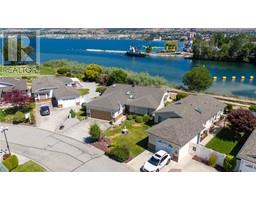3362 SKAHA LAKE Road Unit# 407 Main South, Penticton, British Columbia, CA
Address: 3362 SKAHA LAKE Road Unit# 407, Penticton, British Columbia
Summary Report Property
- MKT ID10343801
- Building TypeApartment
- Property TypeSingle Family
- StatusBuy
- Added2 weeks ago
- Bedrooms2
- Bathrooms2
- Area1138 sq. ft.
- DirectionNo Data
- Added On17 Apr 2025
Property Overview
Modern Living with Mountain Views in a Prime Location. This 4th floor, southeast facing corner unit showcases over $26K in premium upgrades & offers over 1,100 sqft of contemporary comfort & refined style. With 2 beds, 2 baths, a versatile den, this bright & airy condo is thoughtfully designed for both relaxed living & effortless entertaining. Natural light pours through expansive picture windows in the open concept living, dining, & kitchen area, framing breathtaking mountain views. Cozy up by the gas fireplace with custom tile work, or step onto the spacious covered deck, for year round grilling with the built-in gas BBQ hookup. The sleek kitchen features quartz countertops, a gas stove, & updated stainless steel appliances. The primary suite boasts a spa inspired ensuite with double vanity, walk in shower, & custom tile with a walk in closet. The 2nd bdrm & den are conveniently located next to a 4pc main bthrm & in-suite laundry. Built in 2024, this concrete & steel building offers central heating, cooling, & on-demand hot water. Residents enjoy covered parking, same floor storage, a secured bike rm, & 2 elevators. No age restrictions & 2 pets with restrictions, this home offers low maintenance in one of Penticton’s most desirable neighbourhoods, just a short stroll from Skaha Park & Beach. Total sq.ft. calculations are based on the exterior dimensions of the building at each floor level & include all interior walls & must be verified by the buyer if deemed important. (id:51532)
Tags
| Property Summary |
|---|
| Building |
|---|
| Level | Rooms | Dimensions |
|---|---|---|
| Main level | Den | 7'10'' x 7'6'' |
| Full bathroom | Measurements not available | |
| Bedroom | 11' x 10'8'' | |
| Full ensuite bathroom | Measurements not available | |
| Primary Bedroom | 16'1'' x 10'6'' | |
| Dining room | 9'5'' x 13'5'' | |
| Living room | 15'10'' x 11'7'' | |
| Kitchen | 11'4'' x 12'10'' |
| Features | |||||
|---|---|---|---|---|---|
| Level lot | Wheelchair access | Balcony | |||
| Carport | Refrigerator | Dishwasher | |||
| Oven - gas | Microwave | Washer & Dryer | |||
| Central air conditioning | Storage - Locker | ||||















































