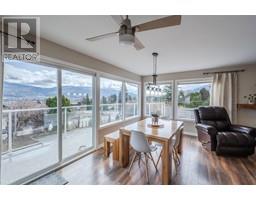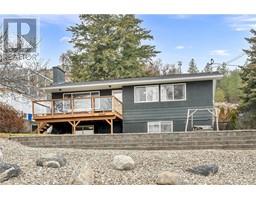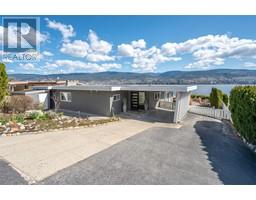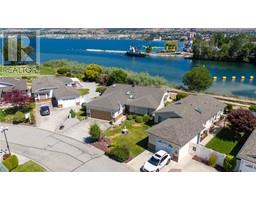543 Braid Street Main North, Penticton, British Columbia, CA
Address: 543 Braid Street, Penticton, British Columbia
Summary Report Property
- MKT ID10344240
- Building TypeHouse
- Property TypeSingle Family
- StatusBuy
- Added1 weeks ago
- Bedrooms2
- Bathrooms2
- Area1590 sq. ft.
- DirectionNo Data
- Added On23 Apr 2025
Property Overview
Charming Starter Home with Huge Potential in a Prime Location! This delightful home is full of character and potential, perfectly situated close to the high school, hospital, and downtown—making it ideal for families, professionals, or anyone who values convenience. Featuring three bedrooms, a den, and two bathrooms (with the third bedroom, den, and second bath located downstairs), this home offers flexible living space for a growing family, home office setup, or guest area. Enjoy the privacy of a fully fenced yard—perfect for pets, kids, or weekend BBQs—and take advantage of the detached single-car garage with convenient lane access. With excellent walkability and access to nearby amenities, this quaint home is both cozy and practical. An Energy Guide is available for added peace of mind. Whether you're a first-time buyer or looking for a smart investment, this home has all the right ingredients. As Is, Where Is. (id:51532)
Tags
| Property Summary |
|---|
| Building |
|---|
| Land |
|---|
| Level | Rooms | Dimensions |
|---|---|---|
| Second level | Other | 17'9'' x 15'4'' |
| Bedroom | 13'4'' x 9'10'' | |
| Utility room | 9' x 11' | |
| Den | 9' x 7'10'' | |
| Partial bathroom | Measurements not available | |
| Main level | Full bathroom | Measurements not available |
| Primary Bedroom | 12'6'' x 11'1'' | |
| Living room | 14' x 16'7'' | |
| Kitchen | 9' x 11' |
| Features | |||||
|---|---|---|---|---|---|
| Detached Garage(1) | Refrigerator | Dryer | |||
| Oven | Washer | See Remarks | |||



































