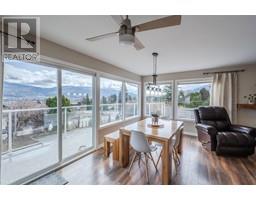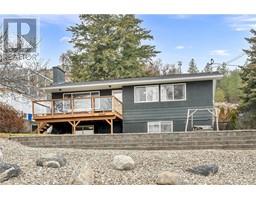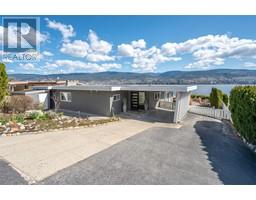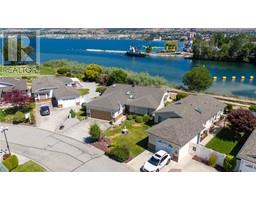760 Bird Street Main North, Penticton, British Columbia, CA
Address: 760 Bird Street, Penticton, British Columbia
Summary Report Property
- MKT ID10343136
- Building TypeHouse
- Property TypeSingle Family
- StatusBuy
- Added5 weeks ago
- Bedrooms2
- Bathrooms2
- Area1488 sq. ft.
- DirectionNo Data
- Added On11 Apr 2025
Property Overview
Custom designed in 2016, this single-family home shows like new with quality construction and attention to detail throughout. Located within walking distance to downtown, KVR trails and Okanagan Lake this 2 bed/2 bath plus den bungalow features on demand hot water system, gas fireplace, high end s/s kitchen appliances, luxury vinyl plank floors throughout, vaulted ceilings, bright open plan kitchen/dining/living spaces, large guest bathroom with huge shower, utility room with extra pantry, primary bedroom with large walk-in closet, separate bathtub and shower within 4-piece ensuite. French doors off the dining area leading to a 30' covered patio, with gas hook up for the barbecue. Other features include an attached 14' x 22' insulated heated single garage, 200-amp electrical service, 8' x 15' shed. Easy to maintain beautifully landscaped private yard with premium quality artificial turf. (id:51532)
Tags
| Property Summary |
|---|
| Building |
|---|
| Land |
|---|
| Level | Rooms | Dimensions |
|---|---|---|
| Main level | 5pc Ensuite bath | Measurements not available |
| 3pc Bathroom | Measurements not available | |
| Bedroom | 11'3'' x 14'0'' | |
| Primary Bedroom | 15'5'' x 14'0'' | |
| Den | 8'5'' x 11'0'' | |
| Foyer | 9'0'' x 8'0'' | |
| Dining room | 8'1'' x 14'0'' | |
| Living room | 14'0'' x 14'0'' | |
| Kitchen | 17'8'' x 14'0'' |
| Features | |||||
|---|---|---|---|---|---|
| Attached Garage(1) | Heated Garage | Range | |||
| Refrigerator | Dishwasher | Dryer | |||
| Microwave | Washer | Central air conditioning | |||


























































