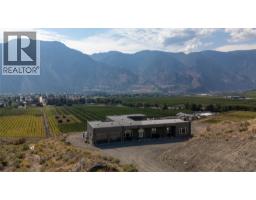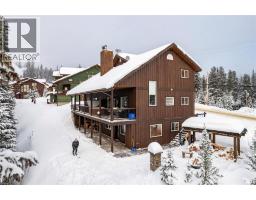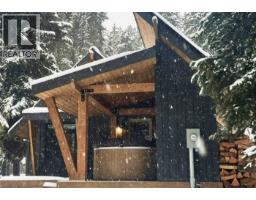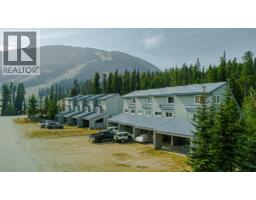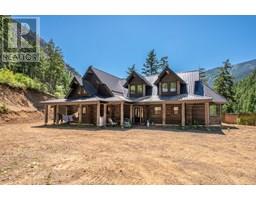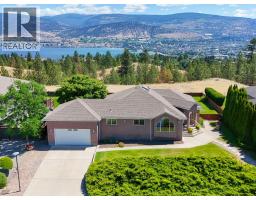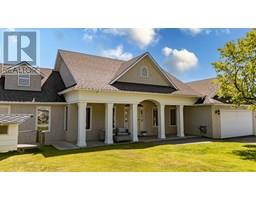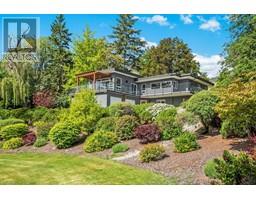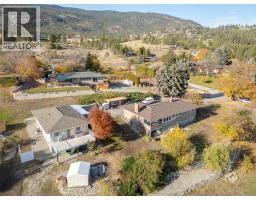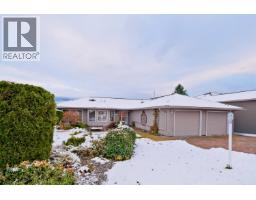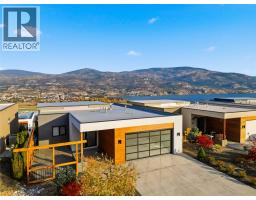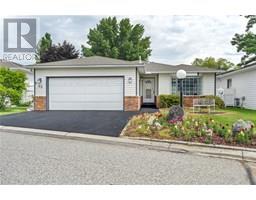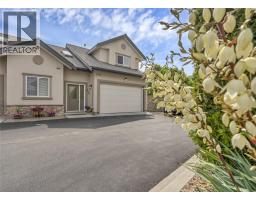86 LAKESHORE Drive E Unit# 304 Main North, Penticton, British Columbia, CA
Address: 86 LAKESHORE Drive E Unit# 304, Penticton, British Columbia
Summary Report Property
- MKT ID10363088
- Building TypeApartment
- Property TypeSingle Family
- StatusBuy
- Added20 weeks ago
- Bedrooms2
- Bathrooms2
- Area1744 sq. ft.
- DirectionNo Data
- Added On16 Sep 2025
Property Overview
This extensively renovated 1,744-square-foot condominium offers an exceptional opportunity to enjoy luxury living in one of Penticton’s most sought-after buildings. The spacious interior is complemented by a beautifully updated kitchen, featuring high-end Miele appliances, including a gas range, beverage fridge, and quartz countertops. Renovations extend to the bathrooms, and the family room showcases built-in millwork along with two fireplaces, providing both comfort and style. The residence offers three decks, allowing for views of Okanagan Lake and the surrounding mountains. The generously proportioned primary bedroom is connected to two of these decks, providing ideal spaces for enjoying both sunrise and sunset. The ensuite bathroom has been upgraded with a glass and tile walk-in shower, while the second bedroom offers versatility as either a guest room or an office. In addition to the elegant living spaces, this property includes two secure parking spots and a storage locker. Its prime location at 86 Lakeshore Drive, Unit 304, places it in close proximity to Okanagan Lake, Gyro Park, and the vibrant downtown area, which offers a range of shops, restaurants, and the local farmers' market. The building, reserved for residents aged 55 and over, maintains a pet-free and rental-free environment, contributing to its peaceful and well-established social atmosphere. (id:51532)
Tags
| Property Summary |
|---|
| Building |
|---|
| Level | Rooms | Dimensions |
|---|---|---|
| Main level | Kitchen | 15'3'' x 10'6'' |
| Utility room | 3'9'' x 8'8'' | |
| Storage | 3'9'' x 5'7'' | |
| Primary Bedroom | 18'3'' x 13'10'' | |
| Living room | 25'4'' x 17'0'' | |
| Laundry room | 8'8'' x 7'7'' | |
| Dining room | 12'6'' x 10'9'' | |
| Bedroom | 12'1'' x 13'2'' | |
| 4pc Ensuite bath | 8'8'' x 9'1'' | |
| 4pc Bathroom | 4'11'' x 7'6'' |
| Features | |||||
|---|---|---|---|---|---|
| Underground | Refrigerator | Dishwasher | |||
| Dryer | Range - Gas | Microwave | |||
| Washer | Central air conditioning | ||||































