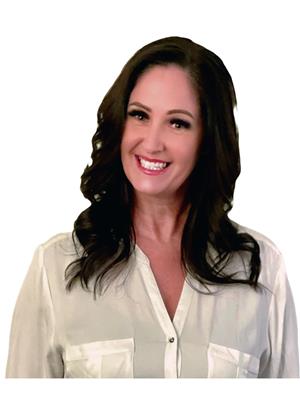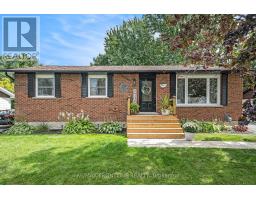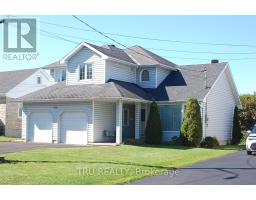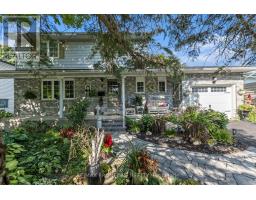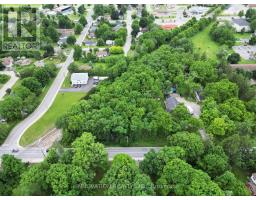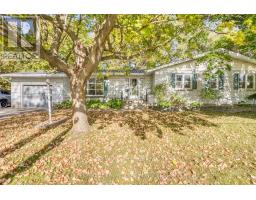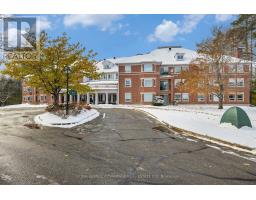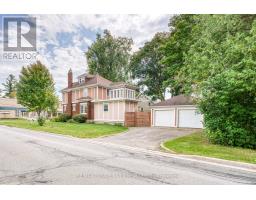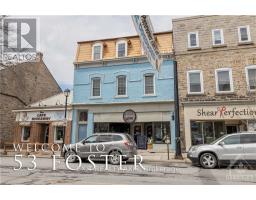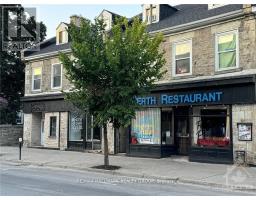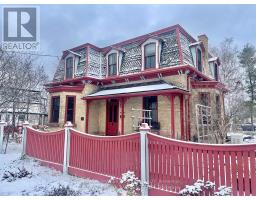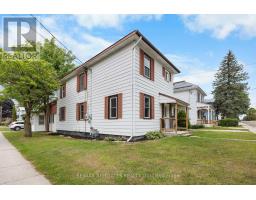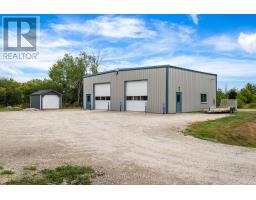7 SENATORS GATE DRIVE, Perth, Ontario, CA
Address: 7 SENATORS GATE DRIVE, Perth, Ontario
Summary Report Property
- MKT IDX12494698
- Building TypeHouse
- Property TypeSingle Family
- StatusBuy
- Added10 weeks ago
- Bedrooms3
- Bathrooms3
- Area1100 sq. ft.
- DirectionNo Data
- Added On03 Nov 2025
Property Overview
Welcome to this beautifully maintained home located in one of the area's most desirable high-end subdivisions. This property has been meticulously cared for and thoughtfully upgraded with quality finishes throughout, offering true move-in-ready appeal.Step inside to discover a bright and inviting main floor featuring a new kitchen island, updated lighting throughout, and sleek pot lights on both levels. The living room now includes a gorgeous new fireplace, adding warmth and charm to the open-concept layout. Upstairs, the fully renovated primary ensuite showcases spa-inspired design and high-end materials.The lower level has been finished with exceptional attention to detail, including a full kitchen, comfortable living area, and added sound insulation, providing the flexibility for extended family or guest accommodations.Outside, the upgrades continue with a beautifully landscaped backyard, complete with new fencing, an updated deck, and a covered roof area ideal for outdoor entertaining.This immaculate home combines thoughtful design, elegant upgrades, and pride of ownership throughout. Located in a quiet, upscale neighborhood close to parks, schools, and amenities, it's the perfect blend of luxury and livability. (id:51532)
Tags
| Property Summary |
|---|
| Building |
|---|
| Land |
|---|
| Level | Rooms | Dimensions |
|---|---|---|
| Lower level | Recreational, Games room | 8.1 m x 5.13 m |
| Bedroom 3 | 3.73 m x 4.01 m | |
| Main level | Kitchen | 4.49 m x 4.14 m |
| Living room | 5.96 m x 4.14 m | |
| Dining room | 2.79 m x 4.14 m | |
| Primary Bedroom | 3.65 m x 4.52 m | |
| Bedroom | 2.74 m x 3.35 m |
| Features | |||||
|---|---|---|---|---|---|
| Carpet Free | Guest Suite | Attached Garage | |||
| Garage | Central air conditioning | Canopy | |||
| Fireplace(s) | |||||







































