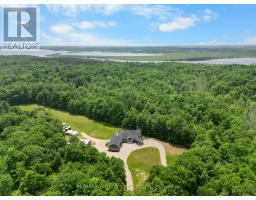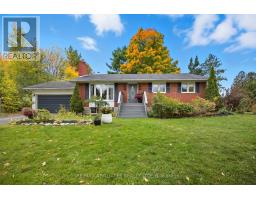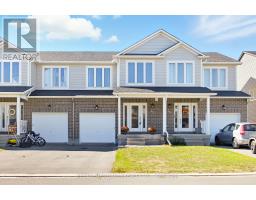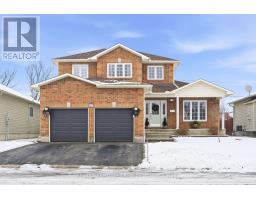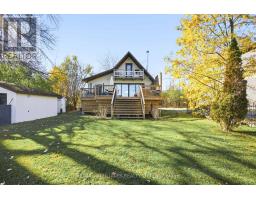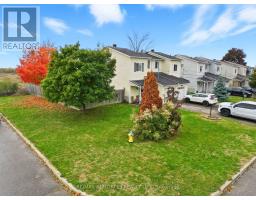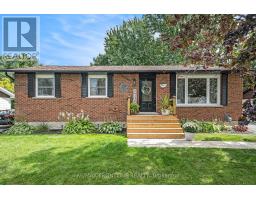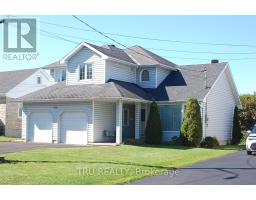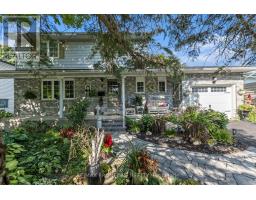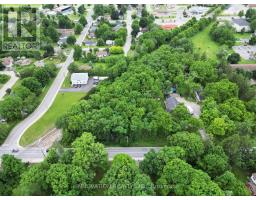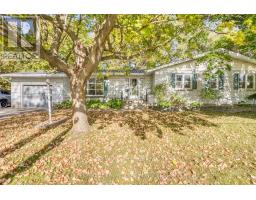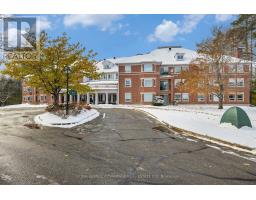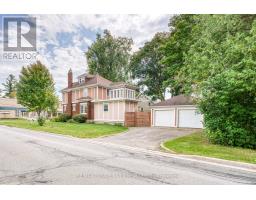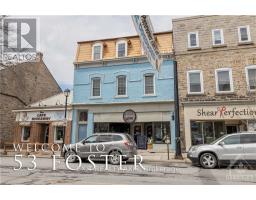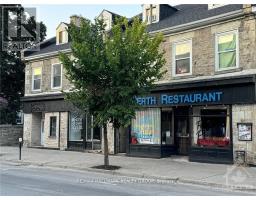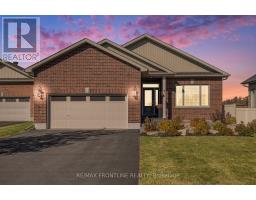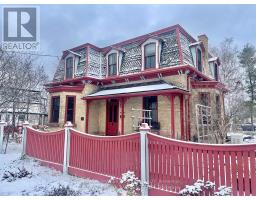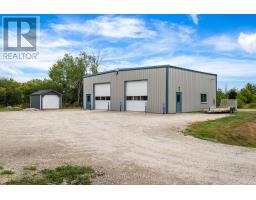18 COCKBURN STREET, Perth, Ontario, CA
Address: 18 COCKBURN STREET, Perth, Ontario
Summary Report Property
- MKT IDX12508224
- Building TypeDuplex
- Property TypeMulti-family
- StatusBuy
- Added10 weeks ago
- Bedrooms3
- Bathrooms2
- Area1500 sq. ft.
- DirectionNo Data
- Added On28 Nov 2025
Property Overview
This charming property offers incredible potential for both homeowners and investors alike. With R2 zoning and a dedicated income-generating apartment, it's the perfect chance to offset your mortgage or expand your rental portfolio. The main home features a spacious layout with a large kitchen, dedicated dining room, and bright living room that opens directly to your backyard ideal for entertaining or relaxing. With 2 generous bedrooms and an oversized bathroom, this home is well-suited for a small family, first-time buyers, or those looking to downsize without sacrificing comfort. The rear apartment, currently occupied by a reliable tenant, offers flexibility as a rental unit, nanny suite, or in-law accommodation providing immediate supplemental income or multi-generational living options. Located within walking distance to all the amenities the town has to offer, this property combines convenience, versatility, and value. Whether you're looking to invest, live and rent, or simply enjoy a low-maintenance lifestyle with added financial support, this home screams opportunity with endless possibilities. Don't miss your chance to make the most of this unique offering (id:51532)
Tags
| Property Summary |
|---|
| Building |
|---|
| Land |
|---|
| Level | Rooms | Dimensions |
|---|---|---|
| Second level | Primary Bedroom | 3.6 m x 4 m |
| Bedroom | 2.8 m x 3.7 m | |
| Bathroom | 3.1 m x 5.1 m | |
| Main level | Dining room | 3.1 m x 3.4 m |
| Living room | 4.68 m x 4.55 m | |
| Kitchen | 3.46 m x 5.23 m |
| Features | |||||
|---|---|---|---|---|---|
| In-Law Suite | No Garage | Water Heater | |||
| Dryer | Freezer | Oven | |||
| Stove | Washer | Refrigerator | |||
| None | Separate Heating Controls | ||||



























