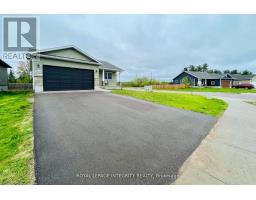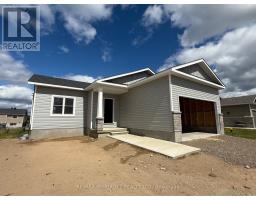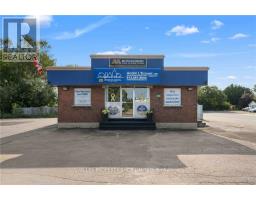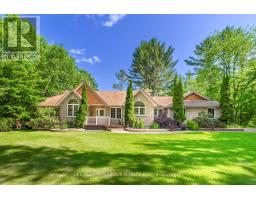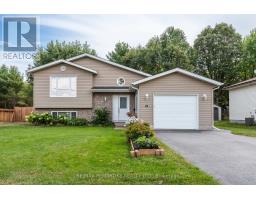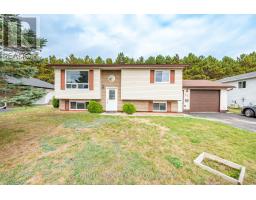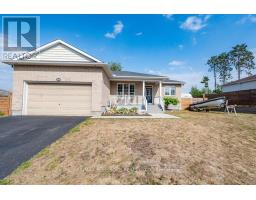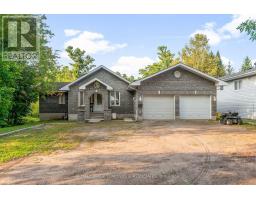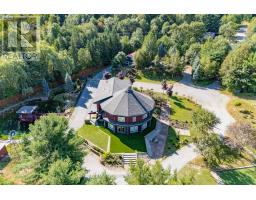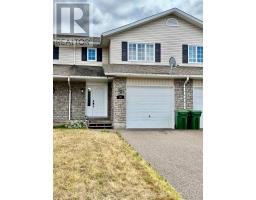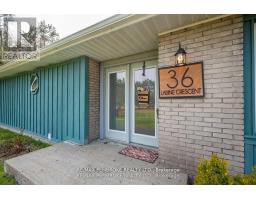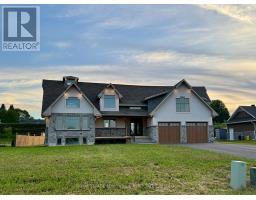19 SELLEY STREET, Petawawa, Ontario, CA
Address: 19 SELLEY STREET, Petawawa, Ontario
Summary Report Property
- MKT IDX12355602
- Building TypeHouse
- Property TypeSingle Family
- StatusBuy
- Added8 weeks ago
- Bedrooms4
- Bathrooms2
- Area1100 sq. ft.
- DirectionNo Data
- Added On23 Aug 2025
Property Overview
Welcome to 19 Selley Street - Nestled on a nearly one-acre lot in one of Petawawa's most desirable neighbourhoods, this raised bungalow offers the perfect blend of in-town convenience and country-style living. Set in a quiet residential neighbourhood this home enjoys a family-friendly atmosphere with an expansive lot, complete with a rear storage shed giving plenty of room for trailers, boats, and outdoor fun among the trees. Inside, the main floor features hardwood flooring, a bright living room with a picture window, and a kitchen complete with ceramic flooring, central island, and generous cabinet space. The adjoining dining area features sliding doors to a composite deck and screened in gazebo, perfect for entertaining family and friends. A four-piece bathroom, two bedrooms, and a primary bedroom with private two-piece ensuite complete the main level. Extending the living space the lower level offers a fourth bedroom, a comfortable family room warmed by a gas fireplace, and ample storage. An attached oversized garage, adds everyday convenience, while the spacious yard invites endless opportunities for relaxation and recreation. With room to grow, play and relax, this is the kind of property where lasting memories are made. Book your showing today! Updates: Furnace (2013), Septic (2015), Roof Shingles (2016), A/C (2019) Seller is a registered real estate agent. 24-hour irrevocable on all offers as per Form 244. (id:51532)
Tags
| Property Summary |
|---|
| Building |
|---|
| Land |
|---|
| Level | Rooms | Dimensions |
|---|---|---|
| Lower level | Laundry room | 5.7 m x 2.09 m |
| Utility room | 3.37 m x 3.36 m | |
| Other | 2.09 m x 1.87 m | |
| Family room | 6.66 m x 4.09 m | |
| Bedroom 4 | 3.42 m x 3.22 m | |
| Main level | Living room | 5.18 m x 3.99 m |
| Kitchen | 3.44 m x 3.21 m | |
| Dining room | 3.48 m x 3.41 m | |
| Bathroom | 2.7 m x 1.5 m | |
| Primary Bedroom | 4.82 m x 3.44 m | |
| Bathroom | 1.87 m x 1.03 m | |
| Bedroom | 4.4 m x 3.8 m | |
| Bedroom | 3.04 m x 3.03 m |
| Features | |||||
|---|---|---|---|---|---|
| Wooded area | Irregular lot size | Carpet Free | |||
| Gazebo | Attached Garage | Garage | |||
| Water Heater | Dishwasher | Garage door opener | |||
| Hood Fan | Stove | Refrigerator | |||
| Central air conditioning | Fireplace(s) | ||||









































