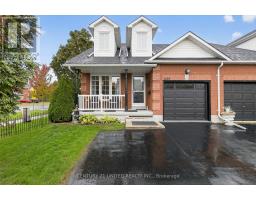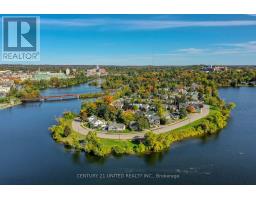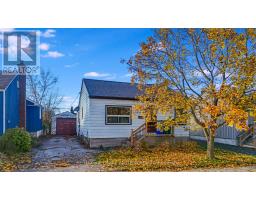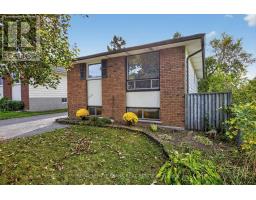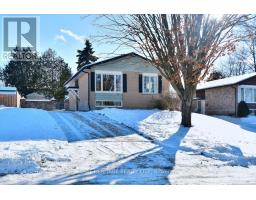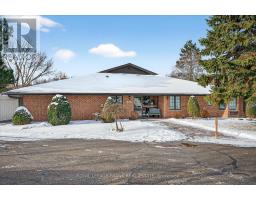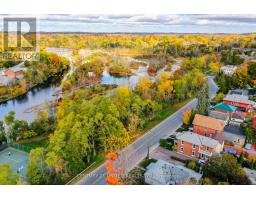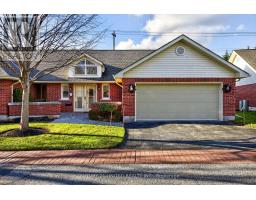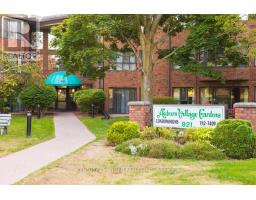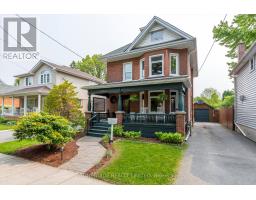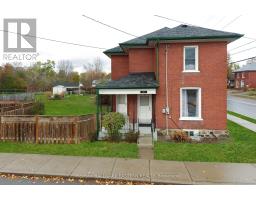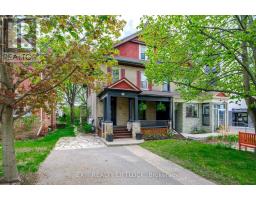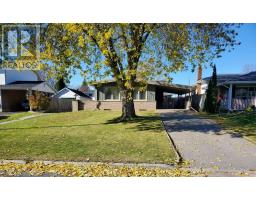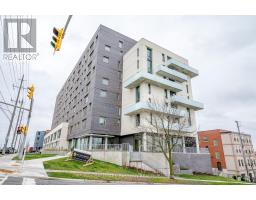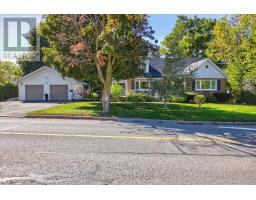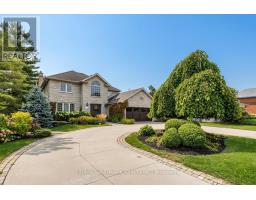470 ROGERS STREET, Peterborough (Ashburnham Ward 4), Ontario, CA
Address: 470 ROGERS STREET, Peterborough (Ashburnham Ward 4), Ontario
Summary Report Property
- MKT IDX12457496
- Building TypeHouse
- Property TypeSingle Family
- StatusBuy
- Added8 weeks ago
- Bedrooms4
- Bathrooms4
- Area1100 sq. ft.
- DirectionNo Data
- Added On12 Oct 2025
Property Overview
WELCOME TO ICONIC EAST CITY WHERE COMMUNITY MEETS CONVENIENCE! THIS CHARMING HOME FEATURES ALL THE ARCHITECTURAL AND CHARACTER DETAILS OF A CENTURY HOME, WITH UPGRADED KITCHEN 2021, LARGE DINING ROOM, NEW WINDOWS 2018, 200 AMP SERVICE, 9 1/2' CEILINGS, PERIOD STYLE BASEBOARD, WATER/ELECTRICITY IN BUILT-IN PANTRY, POWDER ROOM ON MAIN LEVEL, LARGE WINDOWS IN BEDROOMS, A WONDERFUL PRINCIPAL SUITE WITH CLAWFOOT TUB, BIRCH FLOORING, A PRIVATE BALCONY FOR YOUR ENJOYMENT. THE LOWER LEVEL FEATURES LAUNDRY, LIVING AREA, KITCHEN AND A 3 PIECE BATHROOM. THE PRIVATE YARD CONTAINS GARDENING BEDS, SHEDS, DECK OFF THE KITCHEN AND A NEW 16 X 10 SHED FOR ALL THE TOYS. THE FRONT PORCH IS PERFECT FOR SITTING AND WATCHING THE WORLD GO BY. THIS PROPERTY HAS PARKING FOR 6 CARS. COME TAKE A LOOK, YOU WON'T BE DISAPPOINTED! ** This is a linked property.** (id:51532)
Tags
| Property Summary |
|---|
| Building |
|---|
| Land |
|---|
| Features | |||||
|---|---|---|---|---|---|
| Level lot | Flat site | Dry | |||
| Carpet Free | No Garage | Water meter | |||
| Dishwasher | Dryer | Microwave | |||
| Two stoves | Washer | Two Refrigerators | |||
| Separate entrance | Central air conditioning | ||||




































