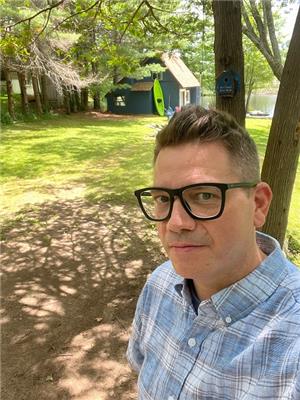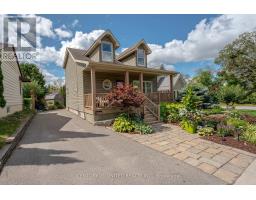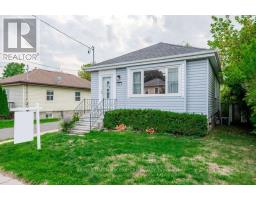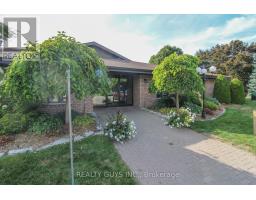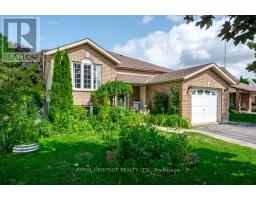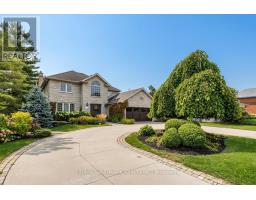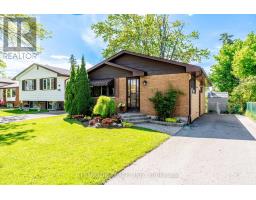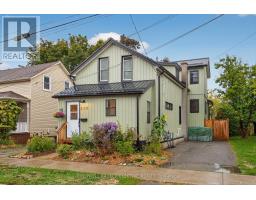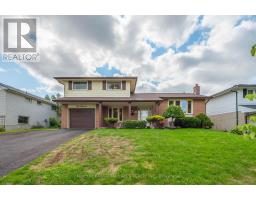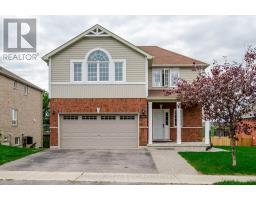63 EDGEWATER BOULEVARD, Peterborough (Ashburnham Ward 4), Ontario, CA
Address: 63 EDGEWATER BOULEVARD, Peterborough (Ashburnham Ward 4), Ontario
Summary Report Property
- MKT IDX12249278
- Building TypeHouse
- Property TypeSingle Family
- StatusBuy
- Added4 days ago
- Bedrooms3
- Bathrooms1
- Area700 sq. ft.
- DirectionNo Data
- Added On22 Sep 2025
Property Overview
A rare opportunity in one of Peterborough's most desirable neighbourhoods The Point. This prime corner lot offers sweeping, unobstructed views of Little Lake, the marina, the iconic fountain, and Del Crary Park. From fireworks and festivals to tranquil mornings by the water, the view alone is enough to inspire. Set in a peaceful, established community just steps from the waterfront, this property is truly a gem. Whether you're dreaming of living lakeside in the existing 1.5-storey home which features three bedrooms, one bath, eat in kitchen, main floor family room, newer furnace. A/C, newer steel roof and front and rear porches to enjoy the views. The property offers ample space and incredible sightlines, making it ideal for your forever home in the heart of the city. Enjoy walkable access to scenic trails, downtown cafes, parks, groceries, and public transit all while tucked into a quiet enclave with a strong sense of community. Opportunities like this don't come along often. Build the lifestyle you've been waiting for in a location that offers both natural beauty and urban convenience. (id:51532)
Tags
| Property Summary |
|---|
| Building |
|---|
| Land |
|---|
| Level | Rooms | Dimensions |
|---|---|---|
| Lower level | Bedroom | 2.19 m x 3.32 m |
| Main level | Living room | 4.06 m x 3.89 m |
| Kitchen | 4.25 m x 3.12 m | |
| Primary Bedroom | 3.59 m x 2.86 m | |
| Bedroom | 2.46 m x 3.65 m | |
| Sunroom | 1.98 m x 3.1 m | |
| Mud room | 2.38 m x 2.35 m | |
| Upper Level | Loft | 3.6 m x 2.34 m |
| Features | |||||
|---|---|---|---|---|---|
| Level lot | Flat site | Conservation/green belt | |||
| No Garage | Central Vacuum | Water Heater | |||
| Water meter | Dryer | Stove | |||
| Washer | Refrigerator | Central air conditioning | |||





















