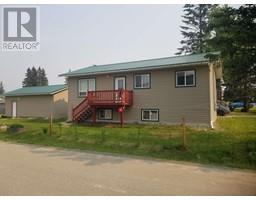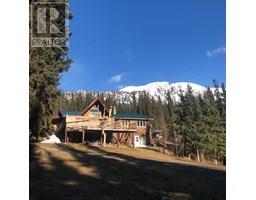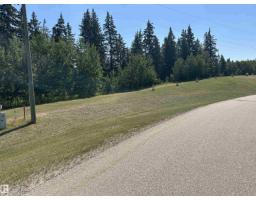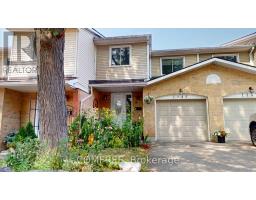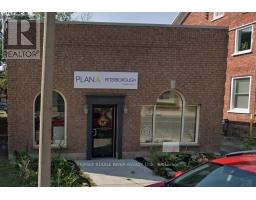508 CORDACH CRESCENT, Peterborough Central (North), Ontario, CA
Address: 508 CORDACH CRESCENT, Peterborough Central (North), Ontario
Summary Report Property
- MKT IDX12307791
- Building TypeHouse
- Property TypeSingle Family
- StatusBuy
- Added17 weeks ago
- Bedrooms3
- Bathrooms2
- Area1100 sq. ft.
- DirectionNo Data
- Added On22 Aug 2025
Property Overview
Turnkey Beauty in a Family-Friendly Neighbourhood. Welcome to 508 Cordach Crescent a beautifully updated 3-bedroom, 2-bath home nestled in one of Peterboroughs most desirable, family-oriented neighbourhoods. This meticulously maintained property offers the perfect blend of comfort, convenience, and long-term value, making it an exceptional opportunity for first-time buyers, or growing families. Step inside to discover a warm and inviting living space featuring tasteful upgrades and modern touches throughout. The primary bedroom boasts a custom built closet a rare luxury that adds both function and flair. The new roof (2022) and furnace (2024) offer peace of mind for years to come, while the smart thermostat adds efficient climate control at your fingertips. A fully equipped, public health certified basement kitchen ideal for a home-based food business. Whether you're cooking for your family or your clients. The backyard offers a private, fully-fenced space, with perennial gardens, ideal for children, pets, or summer entertaining. Located close to top-rated schools, greenspace in Jackson Park and Bonnerworth Community Garden, and easy commuter routes, this home delivers on location as much as lifestyle. Move-in Ready." A pre-sale home inspection report available! (id:51532)
Tags
| Property Summary |
|---|
| Building |
|---|
| Land |
|---|
| Level | Rooms | Dimensions |
|---|---|---|
| Second level | Bedroom | 3.45 m x 4.59 m |
| Bedroom 2 | 2.76 m x 3.53 m | |
| Main level | Bedroom 3 | 2.57 m x 2.36 m |
| Features | |||||
|---|---|---|---|---|---|
| Conservation/green belt | No Garage | Dryer | |||
| Hood Fan | Stove | Washer | |||
| Window Coverings | Refrigerator | Central air conditioning | |||



















































