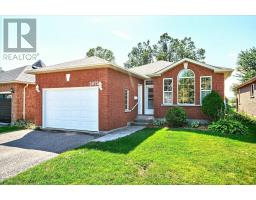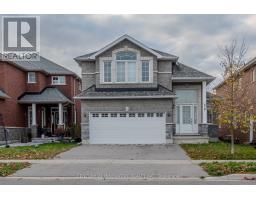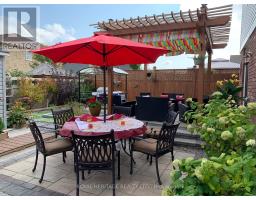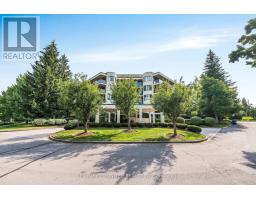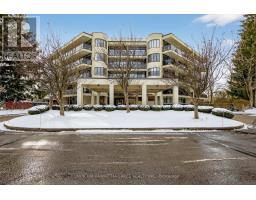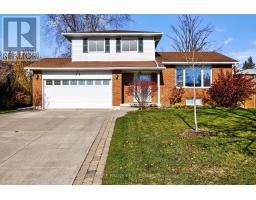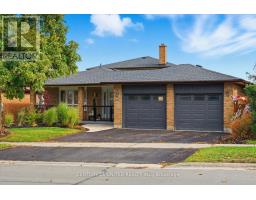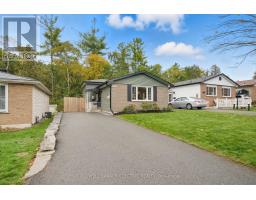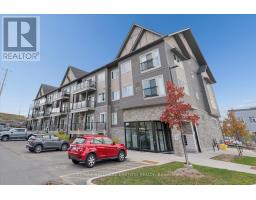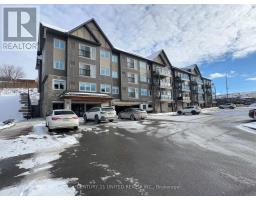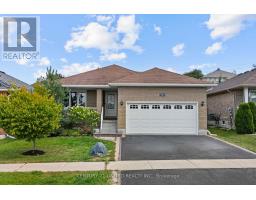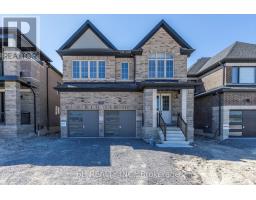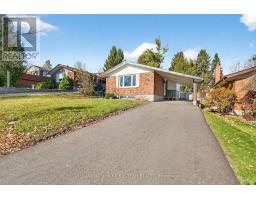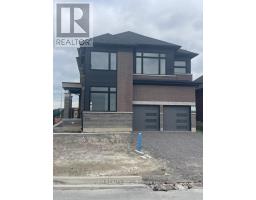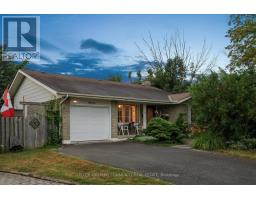307 LOUDEN TERRACE, Peterborough (Monaghan Ward 2), Ontario, CA
Address: 307 LOUDEN TERRACE, Peterborough (Monaghan Ward 2), Ontario
Summary Report Property
- MKT IDX12474716
- Building TypeHouse
- Property TypeSingle Family
- StatusBuy
- Added7 days ago
- Bedrooms3
- Bathrooms4
- Area2000 sq. ft.
- DirectionNo Data
- Added On08 Dec 2025
Property Overview
Welcome to this stunning 2-storey home offering the perfect blend of comfort, functionality, and style. The open-concept main floor features a spacious living room ideal for entertaining, with a seamless walkout to a private deck overlooking the backyard perfect for summer gatherings or peaceful mornings. The modern kitchen boasts sleek finishes and plenty of workspace, making it a chefs dream. Upstairs, you'll find a luxurious primary suite complete with a walk-in closet and a private ensuite bath. Two additional generously sized bedrooms and a full family bath provide ample space for the whole family. The fully finished basement adds even more living space with a large recreation room, a full bathroom, and a dedicated workshop area for hobbies or storage. This home offers everything you need for comfortable family living; don't miss your chance to make it yours! (id:51532)
Tags
| Property Summary |
|---|
| Building |
|---|
| Land |
|---|
| Level | Rooms | Dimensions |
|---|---|---|
| Second level | Primary Bedroom | 4.32 m x 4.82 m |
| Bathroom | 2.51 m x 2.72 m | |
| Bedroom 2 | 3.4 m x 5.28 m | |
| Bedroom 3 | 3.4 m x 4.62 m | |
| Bathroom | 2.74 m x 1.75 m | |
| Laundry room | 2.82 m x 1.68 m | |
| Basement | Recreational, Games room | 6.71 m x 7.72 m |
| Bathroom | 2.23 m x 3.12 m | |
| Ground level | Kitchen | 2.74 m x 3.05 m |
| Dining room | 3.96 m x 3.05 m | |
| Living room | 6.76 m x 4.75 m |
| Features | |||||
|---|---|---|---|---|---|
| Attached Garage | Garage | Water meter | |||
| Dishwasher | Dryer | Stove | |||
| Washer | Refrigerator | Central air conditioning | |||








































