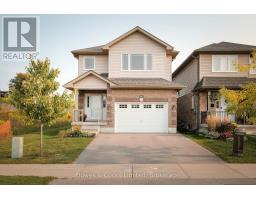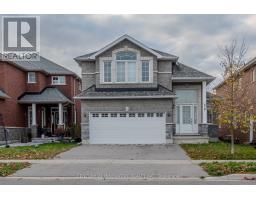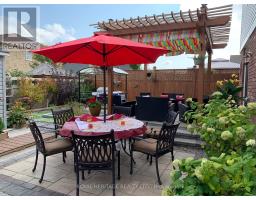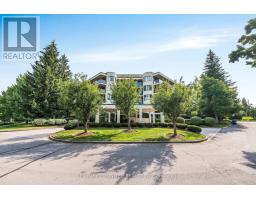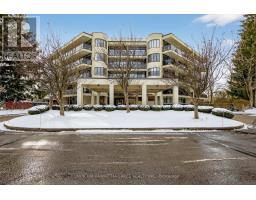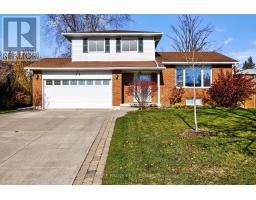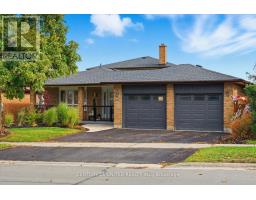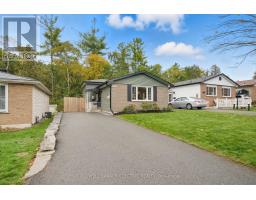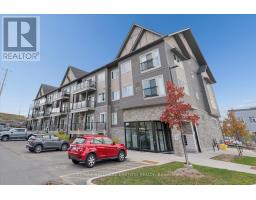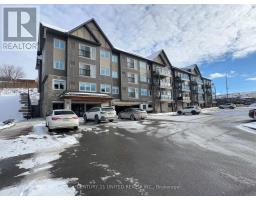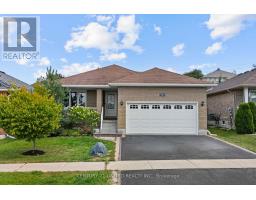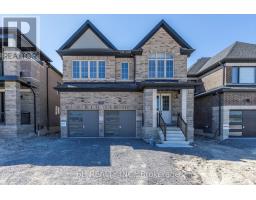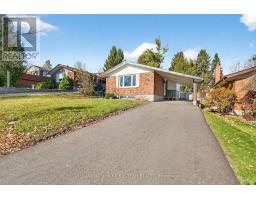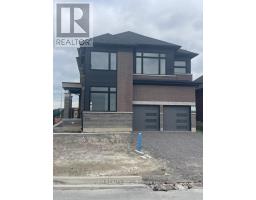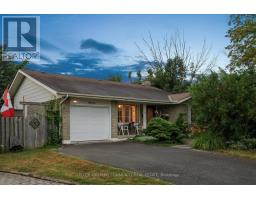3075 WESTRIDGE BOULEVARD, Peterborough (Monaghan Ward 2), Ontario, CA
Address: 3075 WESTRIDGE BOULEVARD, Peterborough (Monaghan Ward 2), Ontario
Summary Report Property
- MKT IDX12539198
- Building TypeHouse
- Property TypeSingle Family
- StatusBuy
- Added14 weeks ago
- Bedrooms4
- Bathrooms2
- Area1100 sq. ft.
- DirectionNo Data
- Added On16 Nov 2025
Property Overview
This beautifully maintained home is located in a sought-after West End neighbourhood, offering perfect blend of comfort and style. It features 3+1 bedrooms and 2 full baths, all tastefully finished with modern touches throughout. The spacious eat-in kitchen boasts a walkout to a private, mature, treed yard, providing a tranquil retreat to enjoy spectacular sunsets. The home also includes a well-appointed recreation room, ideal for family gatherings and entertainment. Situated close to excellent schools, shopping centers, and recreation facilities, it offers convenience and lifestyle. An added bonus is the backup power generator system, ensuring peace of mind during outages. This charming home combines functionality, beauty, and practicality for a perfect residential haven. (id:51532)
Tags
| Property Summary |
|---|
| Building |
|---|
| Land |
|---|
| Level | Rooms | Dimensions |
|---|---|---|
| Basement | Bathroom | 3.15 m x 1.72 m |
| Utility room | 4.07 m x 2.51 m | |
| Recreational, Games room | 4.05 m x 7.83 m | |
| Bedroom | 4.69 m x 3.32 m | |
| Main level | Dining room | 3.91 m x 3.35 m |
| Living room | 3.87 m x 3.62 m | |
| Kitchen | 3.3 m x 3.01 m | |
| Primary Bedroom | 4.16 m x 4.32 m | |
| Bedroom | 4.13 m x 3.2 m | |
| Bedroom | 3.08 m x 3.14 m | |
| Bathroom | 1.49 m x 4.36 m | |
| Eating area | 3.3 m x 2.85 m |
| Features | |||||
|---|---|---|---|---|---|
| Level lot | Flat site | Attached Garage | |||
| Garage | Water meter | Central air conditioning | |||
















































