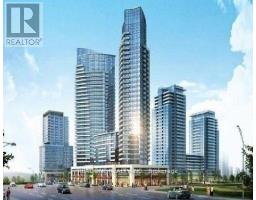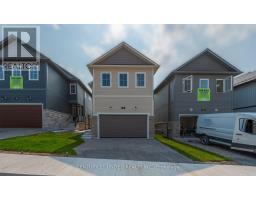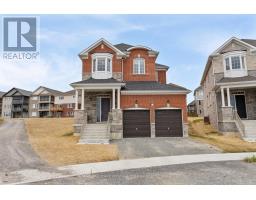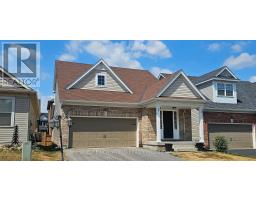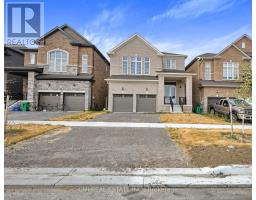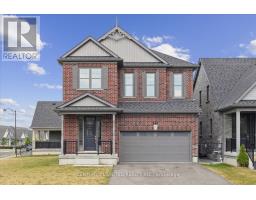105 MILROY DRIVE, Peterborough North (North), Ontario, CA
Address: 105 MILROY DRIVE, Peterborough North (North), Ontario
Summary Report Property
- MKT IDX12360010
- Building TypeHouse
- Property TypeSingle Family
- StatusBuy
- Added1 days ago
- Bedrooms5
- Bathrooms3
- Area1100 sq. ft.
- DirectionNo Data
- Added On23 Aug 2025
Property Overview
This custom-built mini chalet-style home offers comfort, style, and space for the whole family. The bright, open-concept living, dining, and kitchen area showcases newer appliances, a cozy gas fireplace, and breathtaking city views. The expansive primary bedroom features a beautiful en-suite with a walk-in shower, while the main floor also includes two additional bedrooms and a convenient laundry room with a new washer and dryer. The lower level provides even more versatility, with two additional bedrooms, an office, and a spacious family room -perfect for entertaining- complete with a wet bar and a second gas fireplace. Gleaming hardwood floors and elegant stone countertops run throughout the home, adding warmth and sophistication. Ideally located near shopping, schools, and transit, this stunning home is move-in ready and waiting for you to create lasting memories. (id:51532)
Tags
| Property Summary |
|---|
| Building |
|---|
| Land |
|---|
| Level | Rooms | Dimensions |
|---|---|---|
| Lower level | Utility room | 4.79 m x 4.8 m |
| Bedroom 4 | 3.55 m x 4.27 m | |
| Bedroom 5 | 3.84 m x 3.63 m | |
| Office | 3.84 m x 3.63 m | |
| Family room | 5.09 m x 3.81 m | |
| Main level | Living room | 6.66 m x 9.33 m |
| Primary Bedroom | 3.9 m x 4.05 m | |
| Bedroom 2 | 4.18 m x 2.83 m | |
| Bedroom 3 | 3.02 m x 4.21 m | |
| Laundry room | 2.38 m x 1.53 m | |
| Foyer | 2.93 m x 4.05 m |
| Features | |||||
|---|---|---|---|---|---|
| Garage | Garage door opener remote(s) | Dishwasher | |||
| Dryer | Microwave | Stove | |||
| Washer | Refrigerator | Central air conditioning | |||
| Air exchanger | |||||

































