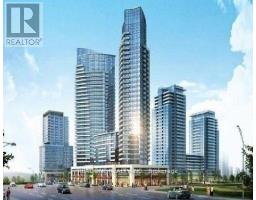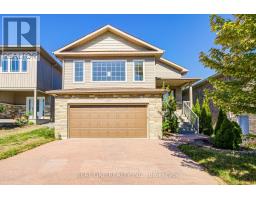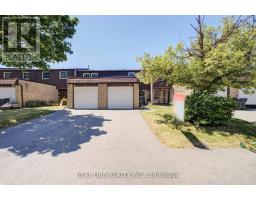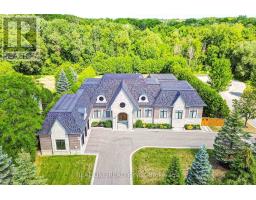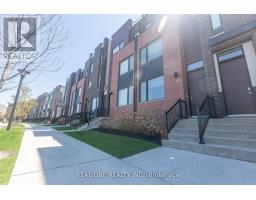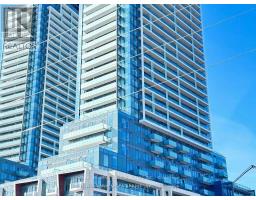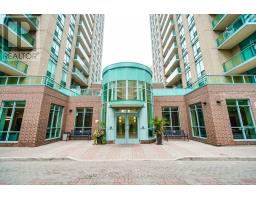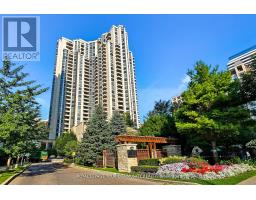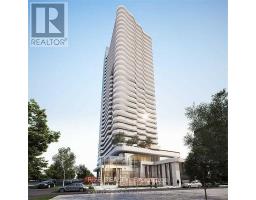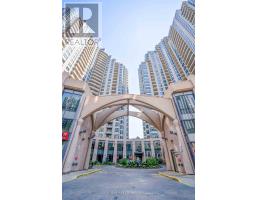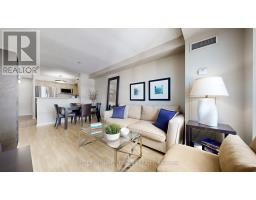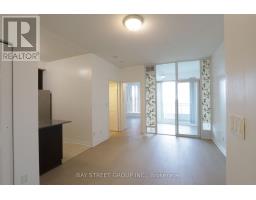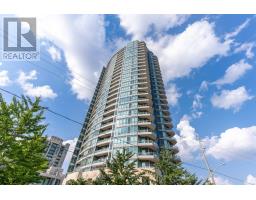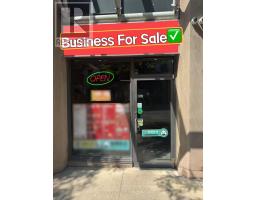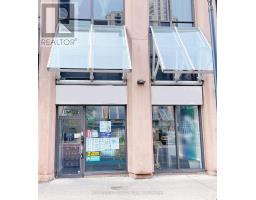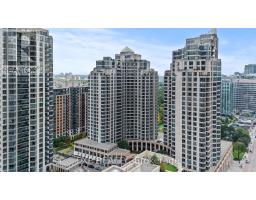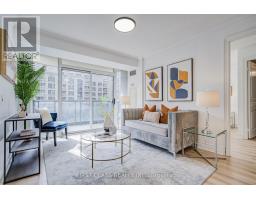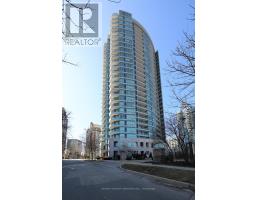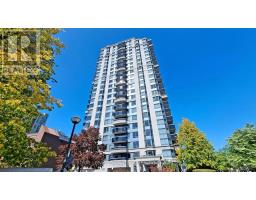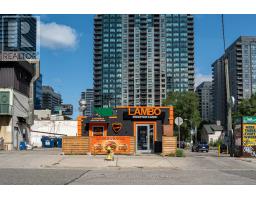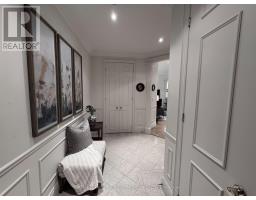210 MAPLEHURST AVENUE, Toronto (Willowdale East), Ontario, CA
Address: 210 MAPLEHURST AVENUE, Toronto (Willowdale East), Ontario
Summary Report Property
- MKT IDC12348852
- Building TypeHouse
- Property TypeSingle Family
- StatusBuy
- Added7 weeks ago
- Bedrooms5
- Bathrooms5
- Area3000 sq. ft.
- DirectionNo Data
- Added On24 Aug 2025
Property Overview
Elegant Custom-Built Residence in the Sought-After Sheppard/Willowdale Area. Showcasing exceptional craftsmanship and upscale finishes throughout. This distinguished home features a 10' ceiling on the Main flr & rich Chestnut hardwood flring on both the first and second levels* The open-concept kitchen is appointed with a marble-topped island and matching backsplash, complemented by high-end appliances* The luxurious primary suite includes a spacious walk-in closet and a spa-inspired ensuite complete with a steam shower, body jets, and heated flooring. Additional highlights include a Juliet balcony*2nd Flr laundry and abundant pot lighting throughout * Recent Upgrades (2024): New roof with upgraded insulation, Newly installed interlock in the Backyard & Driveway, New central air conditioning (CAC) unit** This home perfectly blends timeless elegance with modern comfort* A true gem in one of North York's most desirable neighborhoods, Closing to Subway and Top Schools Zone* (id:51532)
Tags
| Property Summary |
|---|
| Building |
|---|
| Land |
|---|
| Level | Rooms | Dimensions |
|---|---|---|
| Second level | Laundry room | 2.88 m x 2.05 m |
| Primary Bedroom | 6.1 m x 4.55 m | |
| Bedroom 2 | 4.33 m x 3.93 m | |
| Bedroom 3 | 4.35 m x 3.72 m | |
| Bedroom 4 | 4.68 m x 3.72 m | |
| Basement | Bedroom 5 | 5 m x 4.17 m |
| Recreational, Games room | 4.37 m x 10.85 m | |
| Main level | Living room | 4.75 m x 3.58 m |
| Dining room | 4.45 m x 3.35 m | |
| Family room | 4.47 m x 4.92 m | |
| Kitchen | 5.45 m x 3.36 m |
| Features | |||||
|---|---|---|---|---|---|
| Carpet Free | Garage | Dishwasher | |||
| Dryer | Microwave | Oven | |||
| Stove | Washer | Window Coverings | |||
| Refrigerator | Central air conditioning | ||||










































