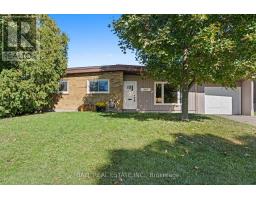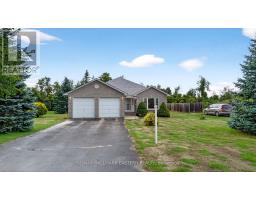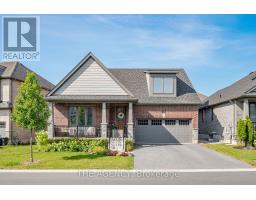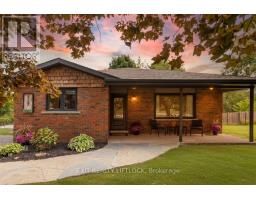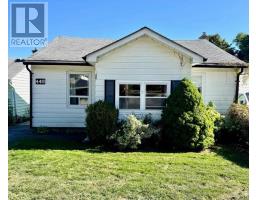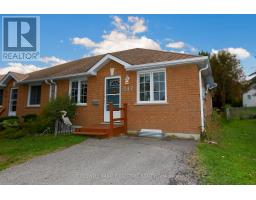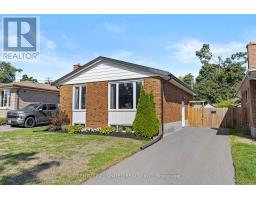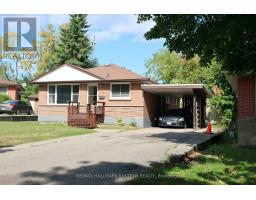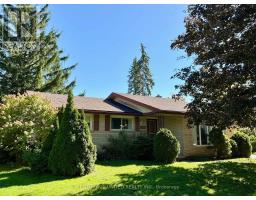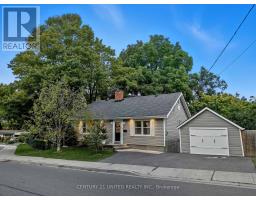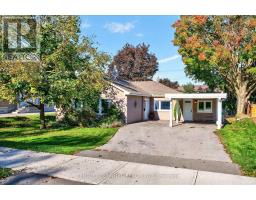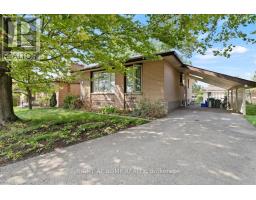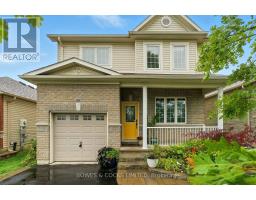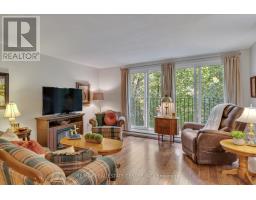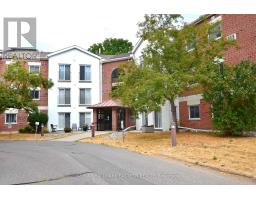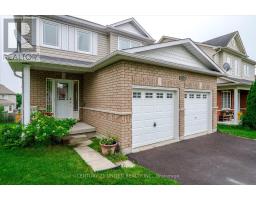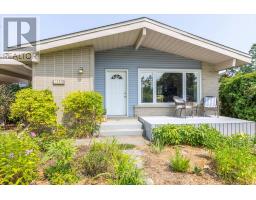1193 EDMISON DRIVE, Peterborough (Northcrest Ward 5), Ontario, CA
Address: 1193 EDMISON DRIVE, Peterborough (Northcrest Ward 5), Ontario
Summary Report Property
- MKT IDX12441215
- Building TypeHouse
- Property TypeSingle Family
- StatusBuy
- Added23 hours ago
- Bedrooms4
- Bathrooms2
- Area1100 sq. ft.
- DirectionNo Data
- Added On05 Oct 2025
Property Overview
Welcome to 1193 Edmison Drive, a very well-maintained sidesplit offering great space, comfort, and a fantastic north-end location. This 4-bedroom, 2-bath home features brand-new updated flooring and freshly painted walls throughout, creating a bright, modern feel from the moment you step inside. The generous main living area is filled with natural light from large windows, providing a warm and inviting atmosphere for family life. The kitchen and dining areas flow nicely for daily meals, while the fully finished lower level expands your options with a bright recreation room and plenty of storage. An attached single-car garage adds everyday convenience and extra utility. Outside, a large backyard provides the perfect setting for relaxation or play, complete with an inground pool for summer enjoyment. The property backs directly onto a school, offering extra privacy and a peaceful view with no rear neighbours. Set on a quiet street, the home is just minutes to shopping, restaurants, parks, and other amenities, making errands and outings simple. Whether youre looking for extra space for a growing household or a move-in-ready home in a sought-after neighbourhood, 1193 Edmison Drive combines generous living space, stylish updates, and a prime north-end locationall ready for you to move in and enjoy. (id:51532)
Tags
| Property Summary |
|---|
| Building |
|---|
| Land |
|---|
| Level | Rooms | Dimensions |
|---|---|---|
| Second level | Kitchen | 3.07 m x 3.45 m |
| Dining room | 2.81 m x 3.59 m | |
| Living room | 6.24 m x 3.9 m | |
| Third level | Primary Bedroom | 3.08 m x 4.16 m |
| Bedroom 2 | 3.09 m x 3.03 m | |
| Bedroom 3 | 3.07 m x 3.31 m | |
| Bathroom | 3.1 m x 2.26 m | |
| Basement | Other | 5.84 m x 3.39 m |
| Recreational, Games room | 6.5 m x 3.72 m | |
| Bathroom | 1.5 m x 1.46 m | |
| Ground level | Office | 2.97 m x 3.46 m |
| Features | |||||
|---|---|---|---|---|---|
| Flat site | Dry | Attached Garage | |||
| Garage | Dishwasher | Dryer | |||
| Stove | Refrigerator | Central air conditioning | |||




















































