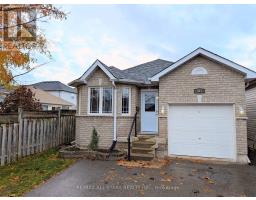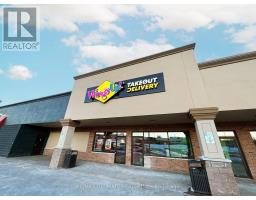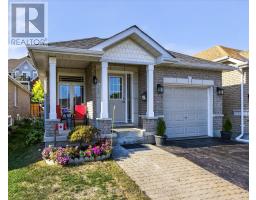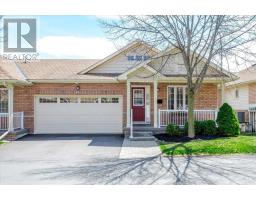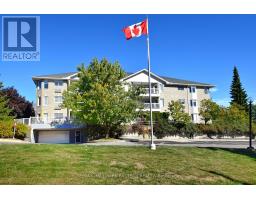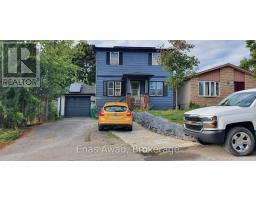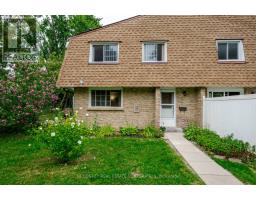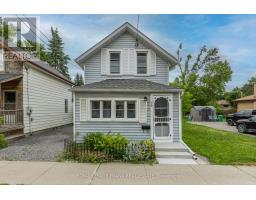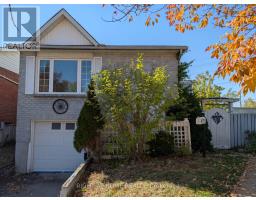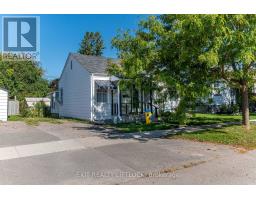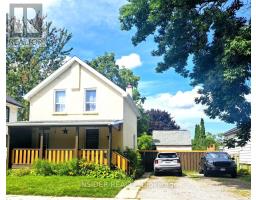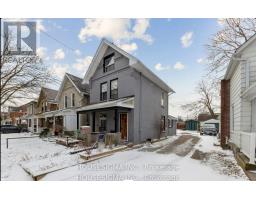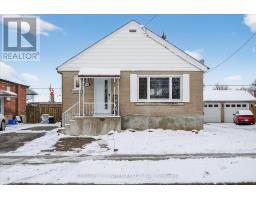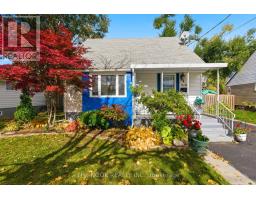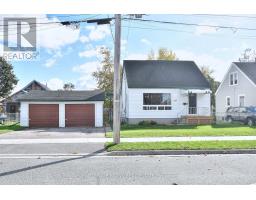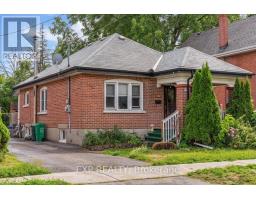122B - 1099 CLONSILLA AVENUE, Peterborough (Otonabee Ward 1), Ontario, CA
Address: 122B - 1099 CLONSILLA AVENUE, Peterborough (Otonabee Ward 1), Ontario
Summary Report Property
- MKT IDX12396405
- Building TypeApartment
- Property TypeSingle Family
- StatusBuy
- Added4 weeks ago
- Bedrooms2
- Bathrooms2
- Area1200 sq. ft.
- DirectionNo Data
- Added On22 Oct 2025
Property Overview
This lovely ground floor condo is 1335 sf and shows beautifully Located in prestigious WestWind condo complex close to shopping, restaurants, banks, pharmacies, parkland and hospital. 2 bedrooms, 2 bathrooms . Walkouts from living area as well as Primary bedroom to large south facing composite deck, The kitchen has quartz countertops and tiled backsplash . Primary bedroom has a door leading to the deck, a 4 pc ensuite and a walk-in closet. Hard surface flooring throughout the entire unit. Hydro/Heat $119 month Water Heater $15 month.. All new windows in past 3 years. Well cared for complex that includes exercise room (Bldg A), Card Room (Bldg B) and party room and library (BLdg C). Large storage locker is conveniently located directly across the hall from the unit. This condo will not disappoint!! Status certificate available (id:51532)
Tags
| Property Summary |
|---|
| Building |
|---|
| Land |
|---|
| Level | Rooms | Dimensions |
|---|---|---|
| Main level | Living room | 5.67 m x 2.95 m |
| Dining room | 5.51 m x 3.77 m | |
| Kitchen | 3.72 m x 3.55 m | |
| Primary Bedroom | 7.93 m x 4.1 m | |
| Bedroom 2 | 4.59 m x 2.99 m | |
| Laundry room | 2.43 m x 1.73 m |
| Features | |||||
|---|---|---|---|---|---|
| Conservation/green belt | Carpet Free | Underground | |||
| Garage | Dryer | Stove | |||
| Washer | Window Coverings | Refrigerator | |||
| Central air conditioning | Exercise Centre | Party Room | |||
| Visitor Parking | Storage - Locker | ||||









































