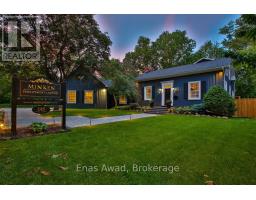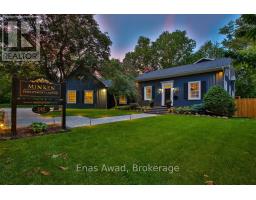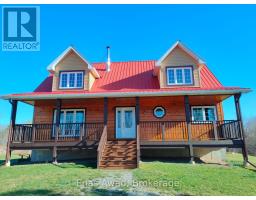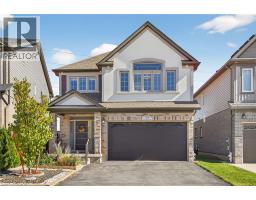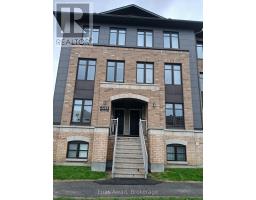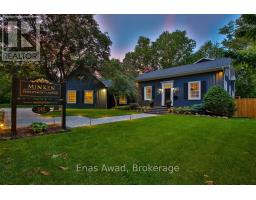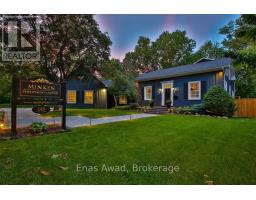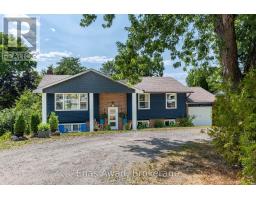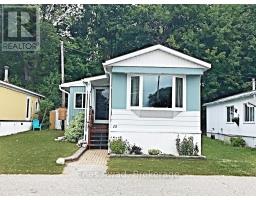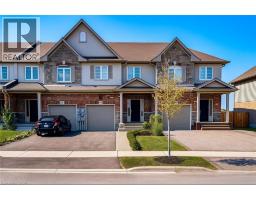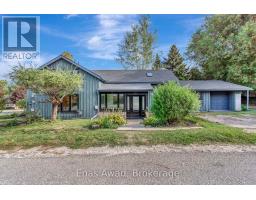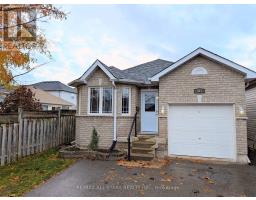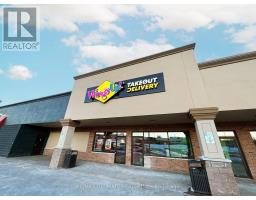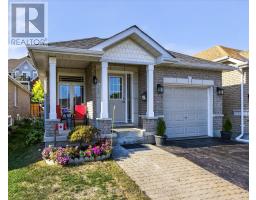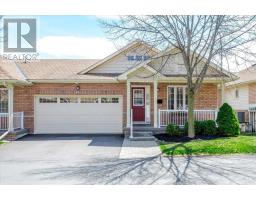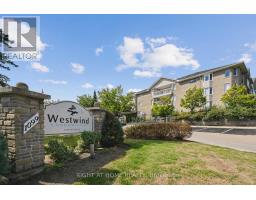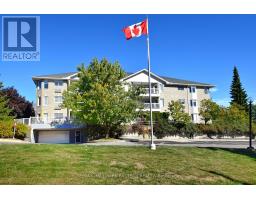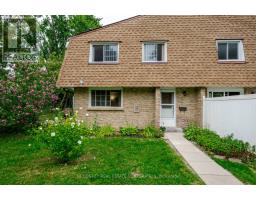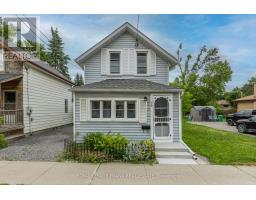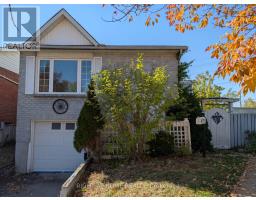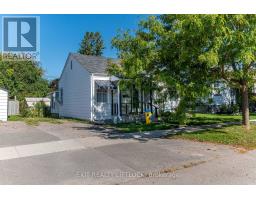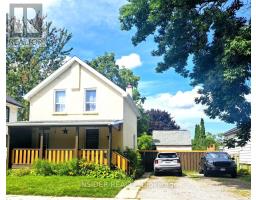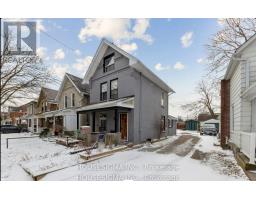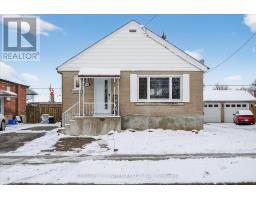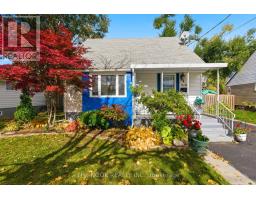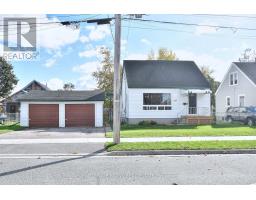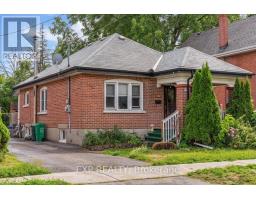724 THIRD AVENUE, Peterborough (Otonabee Ward 1), Ontario, CA
Address: 724 THIRD AVENUE, Peterborough (Otonabee Ward 1), Ontario
Summary Report Property
- MKT IDX12402402
- Building TypeHouse
- Property TypeSingle Family
- StatusBuy
- Added1 days ago
- Bedrooms5
- Bathrooms2
- Area1100 sq. ft.
- DirectionNo Data
- Added On22 Nov 2025
Property Overview
For Sale by Owner. This 2 storey home not a drive-by. The exterior and interior has been upgraded and freshly painted. The second floor has three-piece bathroom and three bedrooms. Main floor has a living room, a bedroom, a three-piece bathroom, kitchen and a dining area. This home boasts of a spacious full basement with a dryer and washer, utility room and family space. The spacious full garage has drywalls and ceiling and could house up to two small cars.This 4-bedroom (4+1), 2-bathroom house is the perfect opportunity for first-time buyers or savvy investors. Located just minutes walk to bus stops (bus 6 and bus 5) to Fleming College and Trent University, this property offers incredible income potential as a student rental, with the ability to generating more than $3,900/month in gross rents from the main floor and second floor. Highlights New Shingle Roofing June 2025 Newly installed (owned) Space heating/DHW Hot Combi-boiler 250K April 2025 Spacious, covered garage (id:51532)
Tags
| Property Summary |
|---|
| Building |
|---|
| Land |
|---|
| Level | Rooms | Dimensions |
|---|---|---|
| Second level | Primary Bedroom | 6.6 m x 3.51 m |
| Bedroom 2 | 3.51 m x 2.6 m | |
| Bedroom 3 | Measurements not available | |
| Bathroom | Measurements not available | |
| Basement | Laundry room | Measurements not available |
| Recreational, Games room | 6.1 m x 3.2 m | |
| Utility room | 6.4 m x 3.2 m | |
| Main level | Kitchen | 3.7 m x 3 m |
| Living room | 3.7 m x 3.4 m | |
| Bedroom | 3.2 m x 2.7 m | |
| Bathroom | Measurements not available |
| Features | |||||
|---|---|---|---|---|---|
| Flat site | Lighting | Dry | |||
| Level | In-Law Suite | Attached Garage | |||
| No Garage | Garage door opener remote(s) | Water Heater | |||
| Water meter | Water Heater - Tankless | Dryer | |||
| Microwave | Oven | Stove | |||
| Washer | Refrigerator | Window air conditioner | |||
| Separate Electricity Meters | |||||
















































