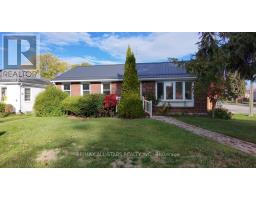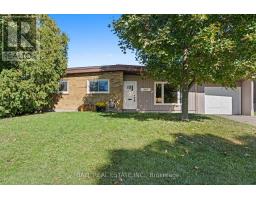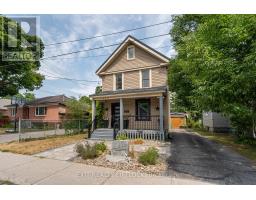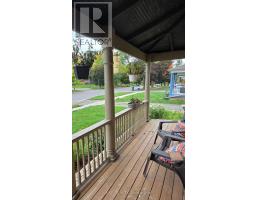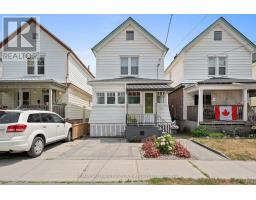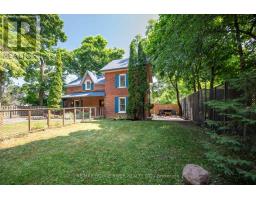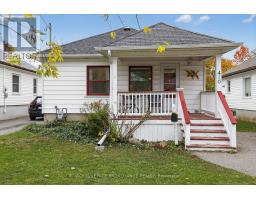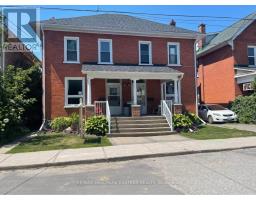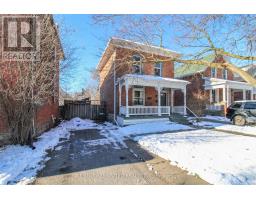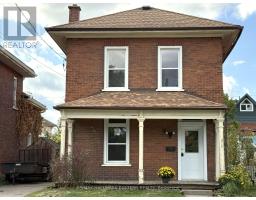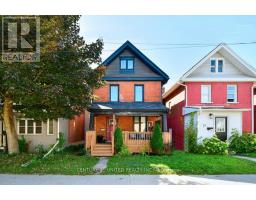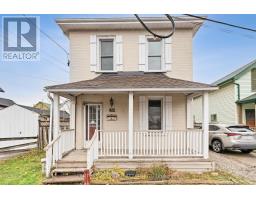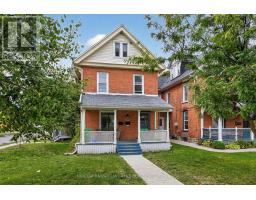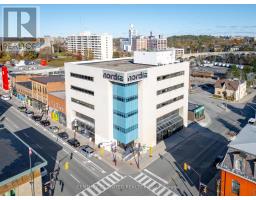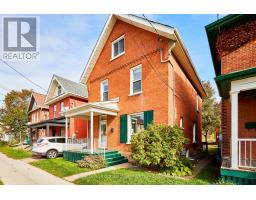147 LAKE STREET, Peterborough (Town Ward 3), Ontario, CA
Address: 147 LAKE STREET, Peterborough (Town Ward 3), Ontario
Summary Report Property
- MKT IDX12442497
- Building TypeHouse
- Property TypeSingle Family
- StatusBuy
- Added9 weeks ago
- Bedrooms1
- Bathrooms1
- Area700 sq. ft.
- DirectionNo Data
- Added On03 Oct 2025
Property Overview
Turn-key and move-in ready, this beautifully updated home is nestled in one of Peterborough's most desirable neighbourhoods-just steps from scenic Little Lake. Perfectly suited for first-time buyers or savvy investors, it offers the ideal balance of modern upgrades, comfort, and location. Highlights of the property include a welcoming front porch and a spacious back deck, providing inviting spaces for both relaxation and entertaining. Recent updates help with peace of mind, featuring a newer furnace (2023), heat pump (2023), upgraded eavestroughs (2023), downspouts (2023), fascia (2023), and custom window coverings (2023) in the living and family rooms. A standout feature is the brand-new 10x20 custom shed (2024), designed for versatility-whether you need extra storage, a private outdoor office, or a cozy retreat. With its prime location close to amenities, thoughtful improvements throughout, and adaptable living spaces, this property presents an exceptional opportunity in Peterborough's thriving real estate market. (id:51532)
Tags
| Property Summary |
|---|
| Building |
|---|
| Land |
|---|
| Level | Rooms | Dimensions |
|---|---|---|
| Second level | Bedroom | 6.7 m x 5.18 m |
| Main level | Living room | 3.048 m x 6.096 m |
| Family room | 3.048 m x 3.96 m | |
| Kitchen | 3.96 m x 2.43 m | |
| Bathroom | 2.59 m x 2.74 m |
| Features | |||||
|---|---|---|---|---|---|
| Flat site | Conservation/green belt | Dry | |||
| No Garage | Dishwasher | Dryer | |||
| Stove | Washer | Window Coverings | |||
| Refrigerator | Central air conditioning | ||||





























