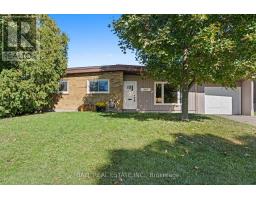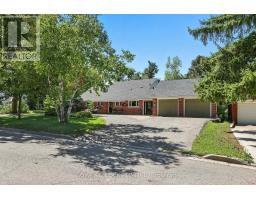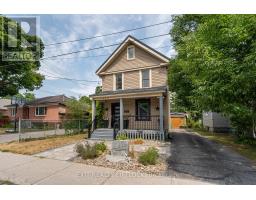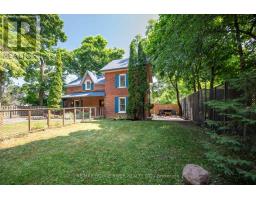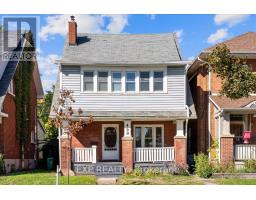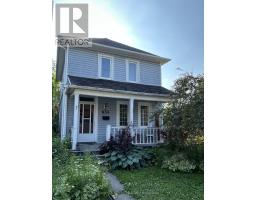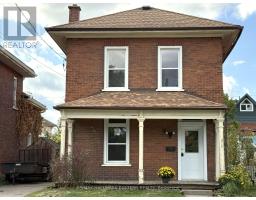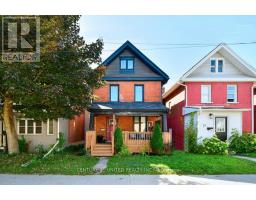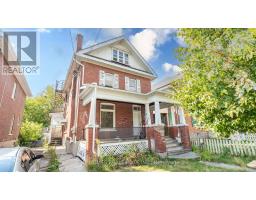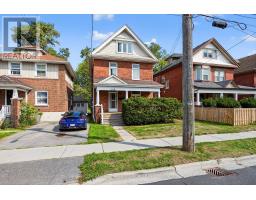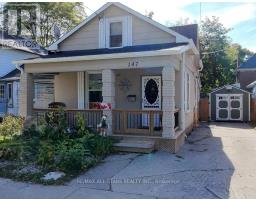577 BOLIVAR STREET, Peterborough (Town Ward 3), Ontario, CA
Address: 577 BOLIVAR STREET, Peterborough (Town Ward 3), Ontario
Summary Report Property
- MKT IDX12482854
- Building TypeHouse
- Property TypeSingle Family
- StatusBuy
- Added3 days ago
- Bedrooms3
- Bathrooms1
- Area700 sq. ft.
- DirectionNo Data
- Added On27 Oct 2025
Property Overview
Located on a quiet, family-friendly street in the heart of Peterborough, this century home offers a solid foundation with great features and potential. Situated on a spacious 48 x 100 ft lot, the property provides parking for up to 5 vehicles and a sizable, private backyard-ideal for kids' play, weekend barbecues, and outdoor activities. The classic front porch is a welcoming space to enjoy your morning coffee while watching the neighborhood go by. Inside, the home features three comfortable bedrooms and a full family bathroom with a shower/tub combo. The main floor includes a large eat-in kitchen that overlooks the backyard with mature trees and plants, and a walkout to the deck-perfect for outdoor gatherings. The layout offers both a living room and a separate family room, providing flexible space for relaxation, work, or play. Just a 5-minute walk to the local public school, this home is well-suited for first time buyers or families seeking convenience and proximity to amenities. For added comfort and security, the property is equipped with a professional alarm and camera system installed by the current owner, who works in the home security industry. Close to parks, schools, shops, and all that Peterborough has to offer, this property provides a practical and comfortable place to call home. Recent updates include a new central air conditioning system (Aug 2025). (id:51532)
Tags
| Property Summary |
|---|
| Building |
|---|
| Land |
|---|
| Level | Rooms | Dimensions |
|---|---|---|
| Second level | Bedroom | 4.13 m x 2.83 m |
| Bedroom 2 | 3.15 m x 3.82 m | |
| Bedroom 3 | 2.61 m x 2.86 m | |
| Bathroom | 2.61 m x 1.57 m | |
| Ground level | Foyer | 3.56 m x 1.99 m |
| Sitting room | 3.45 m x 3.45 m | |
| Living room | 4.48 m x 3.72 m | |
| Kitchen | 4.76 m x 3.7 m | |
| Laundry room | 2.24 m x 1.42 m |
| Features | |||||
|---|---|---|---|---|---|
| Flat site | No Garage | Water Heater | |||
| Water meter | Dishwasher | Dryer | |||
| Freezer | Stove | Washer | |||
| Refrigerator | Central air conditioning | ||||





































