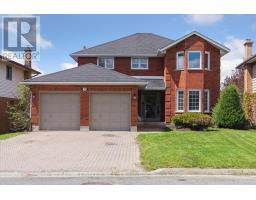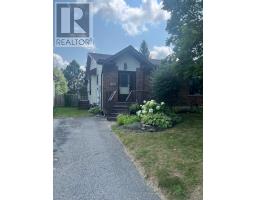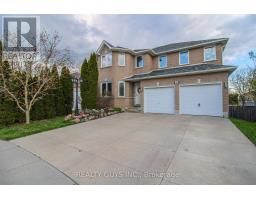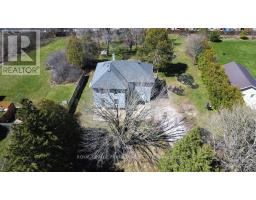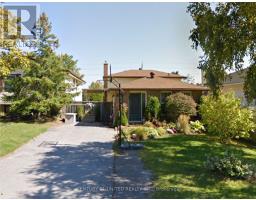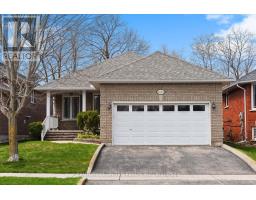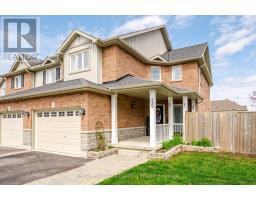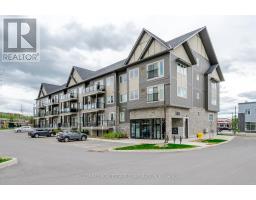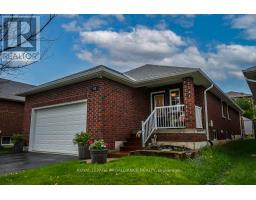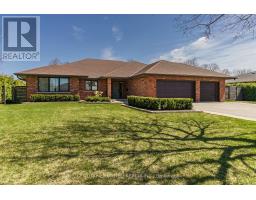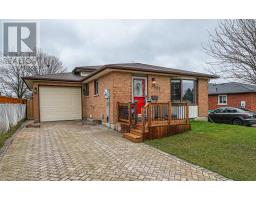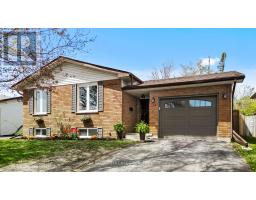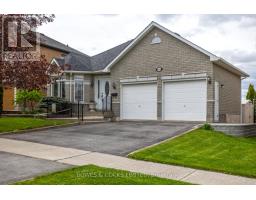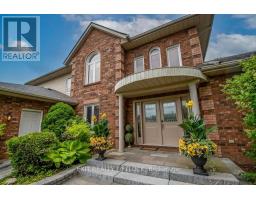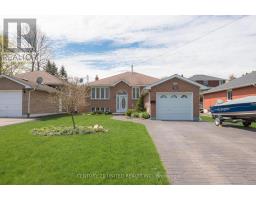112 STEWART ST, Peterborough, Ontario, CA
Address: 112 STEWART ST, Peterborough, Ontario
Summary Report Property
- MKT IDX8324054
- Building TypeHouse
- Property TypeSingle Family
- StatusBuy
- Added3 days ago
- Bedrooms3
- Bathrooms2
- Area0 sq. ft.
- DirectionNo Data
- Added On09 May 2024
Property Overview
Centrally located home offers easy access to shopping, groceries, parks, waterfront and more. This home has been in the same family for over 70 years. After entering, you are greeted by a beautiful staircase heading to 3 good size bedrooms and a 4 pc bath. Continuing on the main floor you will see a large front living room area that could easily be a 4th bedroom which than leads into another large room in the middle of the home which would have been a traditional dining area but could be a tv room, dining room or big enough for a combination of uses. Continuing through the main floor we enter a country kitchen with tons of possibilities along with another 4 pc bath. Finally, into the modern sun porch and back entrance to the home with sliding doors to side patio and parking at the rear for 3 cars. Also potential to fence in back parking area and use as yard space by adding 2 parking spaces to area at front of the home. OFFICIAL PLAN DESIGNATED - MIXED USE (INCLUDING RESIDENTIAL). (id:51532)
Tags
| Property Summary |
|---|
| Building |
|---|
| Level | Rooms | Dimensions |
|---|---|---|
| Second level | Bedroom | 3.9 m x 3.2 m |
| Bedroom 2 | 2.7 m x 2.4 m | |
| Bedroom 3 | 3.29 m x 3.27 m | |
| Bathroom | 2.04 m x 2.04 m | |
| Basement | Other | 4.26 m x 3.16 m |
| Laundry room | 2.4 m x 2.4 m | |
| Main level | Den | 3.6 m x 3.6 m |
| Living room | 4.8 m x 4.2 m | |
| Kitchen | 4.5 m x 3.6 m | |
| Sunroom | 4.45 m x 3.6 m | |
| Bathroom | 2.34 m x 1.2 m | |
| Foyer | 3.5 m x 2.04 m |
| Features | |||||
|---|---|---|---|---|---|
| Lane | Central air conditioning | ||||





























