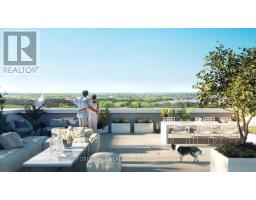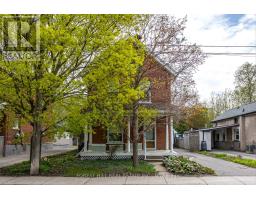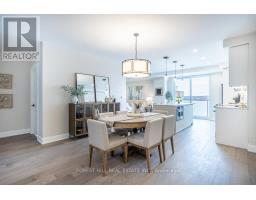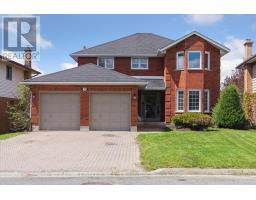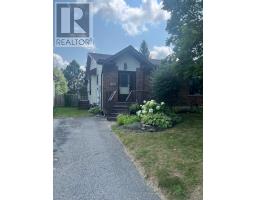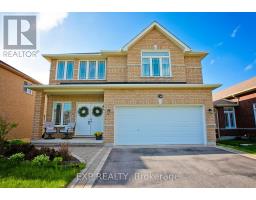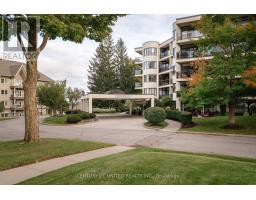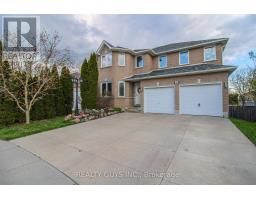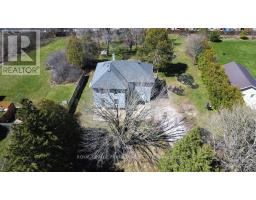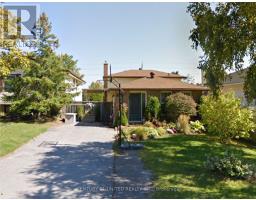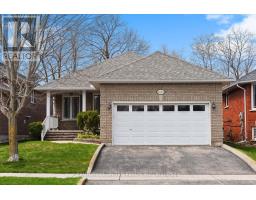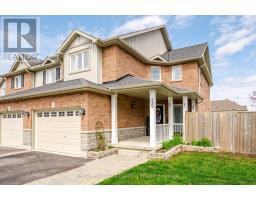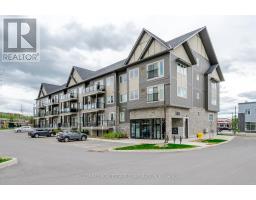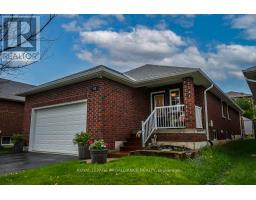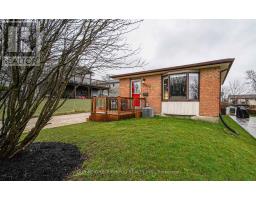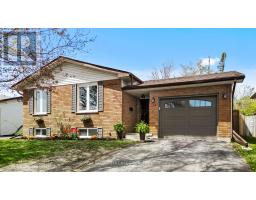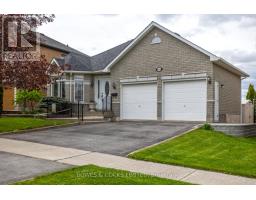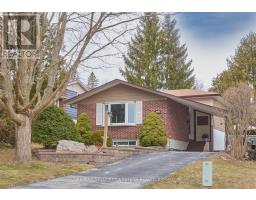45 MELVILLE RD, Peterborough, Ontario, CA
Address: 45 MELVILLE RD, Peterborough, Ontario
Summary Report Property
- MKT IDX8272406
- Building TypeHouse
- Property TypeSingle Family
- StatusBuy
- Added2 weeks ago
- Bedrooms4
- Bathrooms2
- Area0 sq. ft.
- DirectionNo Data
- Added On03 May 2024
Property Overview
This Beautiful, Sun-drenched 2+2 Bedroom Home is Spacious and has may Designer Features Thru-Out. Located in one of Peterborough's Finest Neighbourhoods with Mature Trees on a Quiet CUL-DE-SAC. An Open Concept Floor Plan with Hardwood Floors Thru-Out, Large Picture Windows and a Fantastic Spacious Kitchen w/ Custom Wood Cabinets that is combined with a Formal Eat In Dining Room. Walk - Out to your 4 Season Sunroom that Overlooks the Park Like Back Yard Setting with Multi Level Decks for Lounging or BBQing Out Doors or by the Large In-Ground Pool. The Charming Primary Bedroom has a 4 pc Ensuite with Glass Shower Door & Double Door Walk In Closet. There are 4 Bedrooms in total. Lower Level with 2 Bedrooms, a Wood Working Room & Spacious Laundry/Gym Area. Room to make your Custom Space. Walkable to Westmount P.S. & St Teresa C.E.S., Both Great Schools and a Close Proximity to PRHC & Vibrant Parks. Minutes away from Hiking Trails. This home is a MUST SEE! **** EXTRAS **** Washer and Dryer replaced in 2022. Roof replaced in 2016. Electrical panel is 200amps. New gas line for in-ground pool installed in 2020. Over 100 mature cedar trees planted in the backyard adding privacy. (id:51532)
Tags
| Property Summary |
|---|
| Building |
|---|
| Level | Rooms | Dimensions |
|---|---|---|
| Lower level | Bedroom | 4.47 m x 3.25 m |
| Bedroom | 4.54 m x 3.3 m | |
| Laundry room | 8.15 m x 3.55 m | |
| Workshop | 6.4 m x 3.5 m | |
| Main level | Living room | 5.48 m x 3.81 m |
| Dining room | 4.26 m x 3.2 m | |
| Family room | 5.48 m x 3.6 m | |
| Kitchen | 4.87 m x 3.2 m | |
| Primary Bedroom | 5.79 m x 2.81 m | |
| Bedroom | 4.57 m x 3.04 m |
| Features | |||||
|---|---|---|---|---|---|
| Carport | Central air conditioning | ||||



































