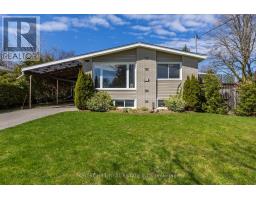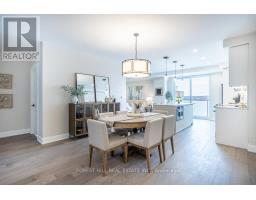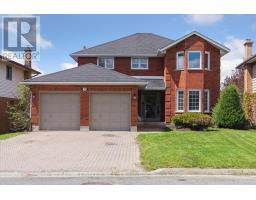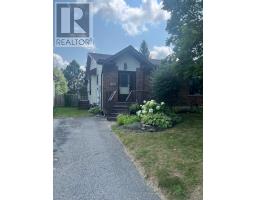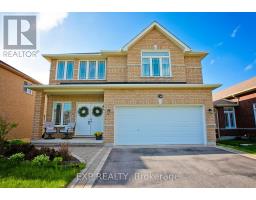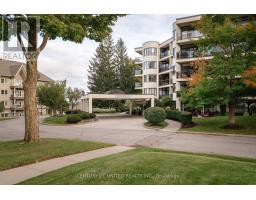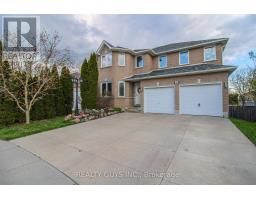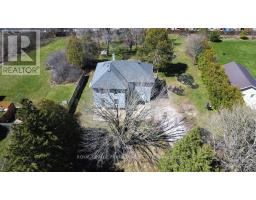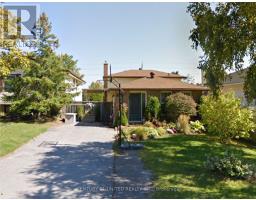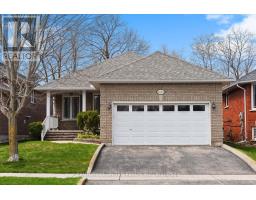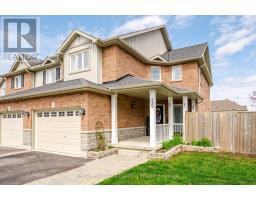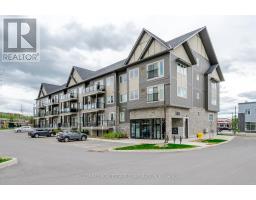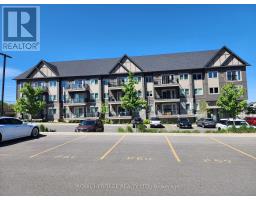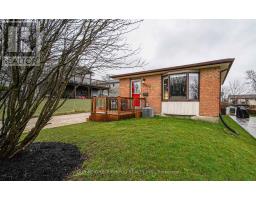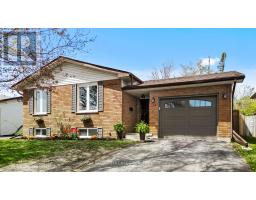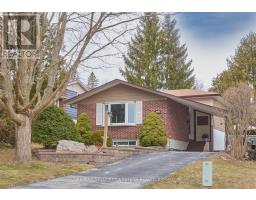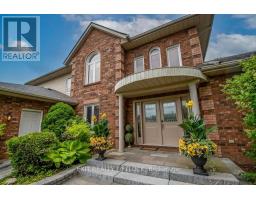#903 -195 HUNTER ST E, Peterborough, Ontario, CA
Address: #903 -195 HUNTER ST E, Peterborough, Ontario
Summary Report Property
- MKT IDX8011692
- Building TypeApartment
- Property TypeSingle Family
- StatusBuy
- Added18 weeks ago
- Bedrooms3
- Bathrooms2
- Area0 sq. ft.
- DirectionNo Data
- Added On19 Jan 2024
Property Overview
This Brand new Light Filled 3 Bed, 2 bath Loft Style Penthouse has Soaring 10 Ft Ceilings and a Private 616 Sq Ft Roof Top Terrace & 2 Juliet Balconies . An Open Floor Plan W/ 1496 Sq Ft and Many Designer Upgrades Thru-Out Incl. A Chefs inspired kitchen, W/ Oversized Island & Water fall Quartz Counter Tops, Quality Built/In S/S Appliances & Cook Top, & Custom Cabinetry, Pantry, Marble Tiles & Many Pot lights. A Custom Designed Stone Gas Fireplace. High Quality Warm Toned Engineered Hardwood. The Spacious primary Bedroom has a Generous Walk in closet and a Luxurious Ensuite Featuring a Double Sink Vanity W/ Quartz Counters, A Frameless Glass Shower & A Soaker Jacuzzi Tub. Move into Peterborough most Stylish & Luxurious Condo this May! Enjoy all the vast Amenities Incl. an 8th Floor Bar/Lounge W/ 2 Sided Fireplace, A Private Dining Area that Walks Out to the Outdoor Oasis W/ Panoramic Views O/L the City. Walk to Many Shops, Eateries, Bakeries & Rogers Cove Beach & Park or Downtown!**** EXTRAS **** Move in Date Scheduled May 14th, 2024. Taxes & Maintenance Fees are Approx. Parking & Locker are Extra. Walk to Eateries, Coffee Shops, Shopping, Groceries, Bakeries, Rogers Cove Beach & Park, Downtown & More. (id:51532)
Tags
| Property Summary |
|---|
| Building |
|---|
| Level | Rooms | Dimensions |
|---|---|---|
| Main level | Kitchen | 3.65 m x 3.04 m |
| Living room | 3.78 m x 5.18 m | |
| Primary Bedroom | 3.93 m x 4.93 m | |
| Bedroom 2 | 2.89 m x 4.34 m | |
| Bedroom 3 | 3.35 m x 3 m | |
| Laundry room | Measurements not available | |
| Upper Level | Other | Measurements not available |
| Features | |||||
|---|---|---|---|---|---|
| Central air conditioning | Storage - Locker | Party Room | |||
| Exercise Centre | |||||








