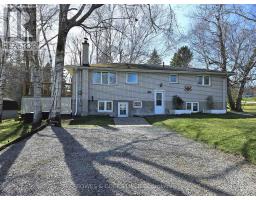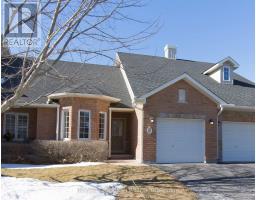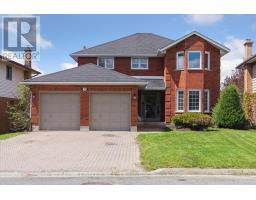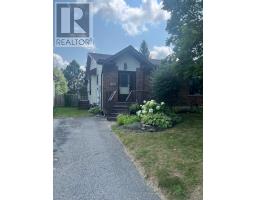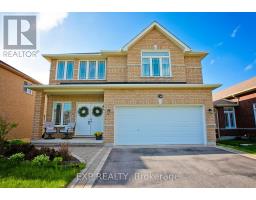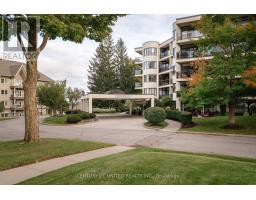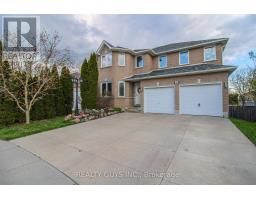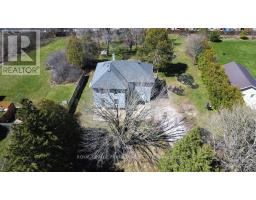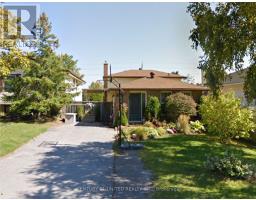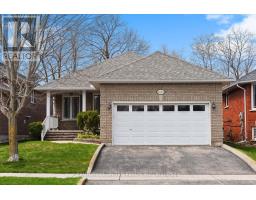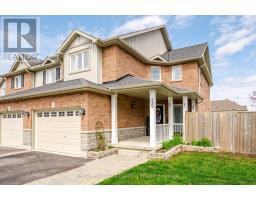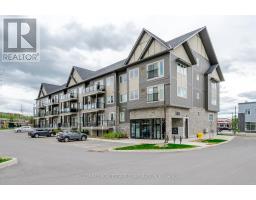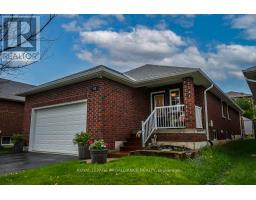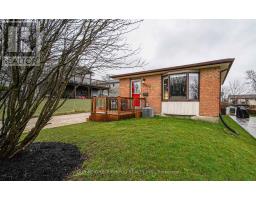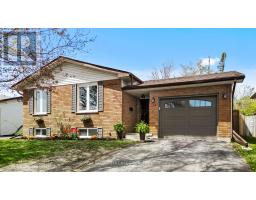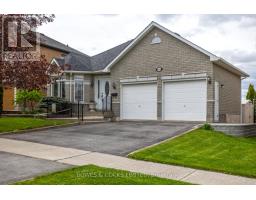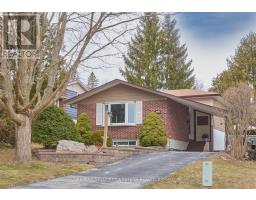91 WALLIS DR, Peterborough, Ontario, CA
Address: 91 WALLIS DR, Peterborough, Ontario
Summary Report Property
- MKT IDX8273394
- Building TypeHouse
- Property TypeSingle Family
- StatusBuy
- Added2 weeks ago
- Bedrooms4
- Bathrooms2
- Area0 sq. ft.
- DirectionNo Data
- Added On01 May 2024
Property Overview
Situated on a generous lot, this home is conveniently located in the sought-after West End area, with easy access to schools, shopping, and recreational amenities. The main floor features an open-concept layout, seamlessly connecting the living room, dining area, and kitchen. With a walk-out to the covered deck, entertaining guests or enjoying quiet evenings outdoors is effortless. Enjoy modern comforts with a recently updated bathroom featuring a heated floors. Freshly painted throughout, and new floors on the lower level. The lower level offers additional living space, including a spacious family room with a cozy fireplace, perfect for relaxation or gatherings. A fourth bedroom and bathroom provide flexibility and convenience for guests or family members. Escape to your private backyard sanctuary, complete with an inground pool, ideal for summertime enjoyment and creating lasting memories with loved ones. Don't miss the opportunity to make this stunning home yours. **** EXTRAS **** Across the street from the path to the Hospital. Prelist Home Inspection Available. New A/C 2023. New Hi Efficiency Furnace 2020, Life Time Warranty Steel Roof. (id:51532)
Tags
| Property Summary |
|---|
| Building |
|---|
| Level | Rooms | Dimensions |
|---|---|---|
| Lower level | Family room | 6.04 m x 3.66 m |
| Bedroom 4 | 3.02 m x 3.44 m | |
| Laundry room | 3.44 m x 2.13 m | |
| Bathroom | 2.23 m x 2.07 m | |
| Main level | Kitchen | 3.66 m x 3.32 m |
| Living room | 3.96 m x 3.81 m | |
| Dining room | 3.05 m x 3.2 m | |
| Primary Bedroom | 3.08 m x 3.44 m | |
| Bathroom | 3.35 m x 2.13 m | |
| Bedroom 2 | 3.08 m x 2.83 m | |
| Bedroom 3 | 3.08 m x 2.83 m |
| Features | |||||
|---|---|---|---|---|---|
| Garage | Central air conditioning | ||||










































