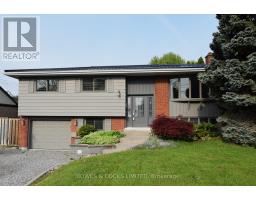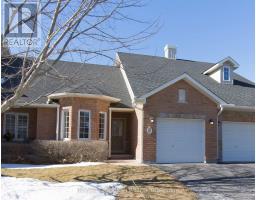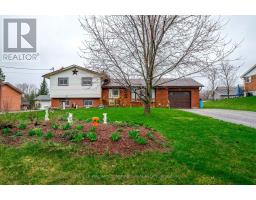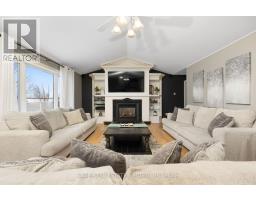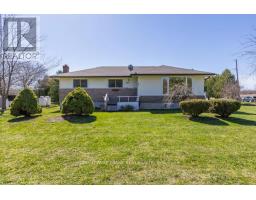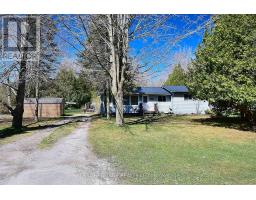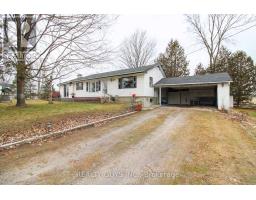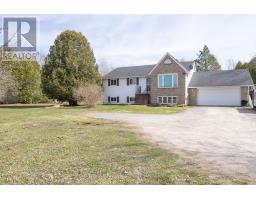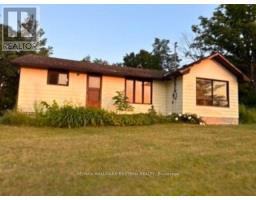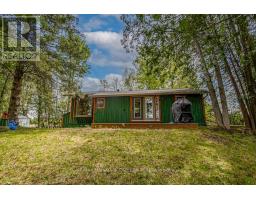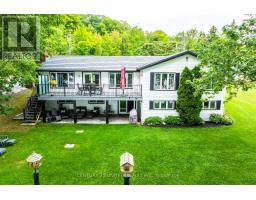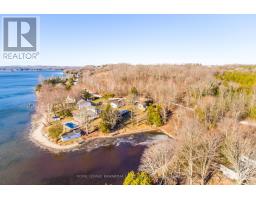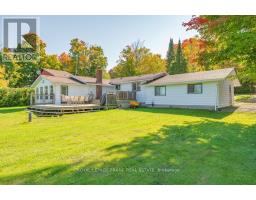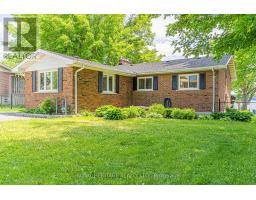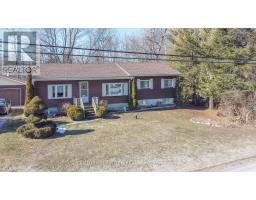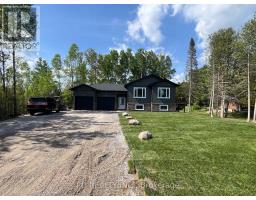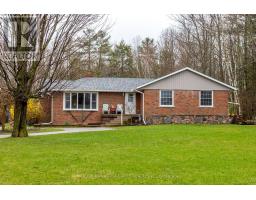2857 BRUMWELL ST, Smith-Ennismore-Lakefield, Ontario, CA
Address: 2857 BRUMWELL ST, Smith-Ennismore-Lakefield, Ontario
Summary Report Property
- MKT IDX8250592
- Building TypeHouse
- Property TypeSingle Family
- StatusBuy
- Added4 weeks ago
- Bedrooms3
- Bathrooms1
- Area0 sq. ft.
- DirectionNo Data
- Added On01 May 2024
Property Overview
Welcome to tranquility in the heart of Bridgenorth! Nestled amidst the serene surroundings of this peaceful neighborhood, this charming raised bungalow offers a retreat from the hustle and bustle of city life. Set on a large lot adorned with mature trees, this property offers privacy and serenity. Located at the end of Bridgenorth Trail, you'll appreciate the peacefulness and natural beauty of the surroundings. The main floor boasts a large living room with a walk-out to a newer, expansive deck. The dining room also features a walk-out, seamlessly connecting indoor and outdoor living spaces. With three bedrooms and a bathroom on the main floor, there's plenty of space for family and guests to enjoy restful nights and rejuvenating mornings. The lower level of the home offers even more living space, including a huge family room and a games room. Step outside and explore the beauty of Bridgenorth Trail, located just a short walk away. **** EXTRAS **** Freshly painted, new floors in the dining room, kitchen, bathroom and hallway. New UV System. 40 Year Fiberglass Shingles. (id:51532)
Tags
| Property Summary |
|---|
| Building |
|---|
| Level | Rooms | Dimensions |
|---|---|---|
| Lower level | Utility room | 4.66 m x 3.48 m |
| Family room | 7.83 m x 3.53 m | |
| Games room | 5.46 m x 3.53 m | |
| Workshop | 4.24 m x 3.53 m | |
| Main level | Kitchen | 3.44 m x 2.9 m |
| Living room | 3.44 m x 6.34 m | |
| Dining room | 3.44 m x 3.44 m | |
| Primary Bedroom | 3.54 m x 3.54 m | |
| Bedroom 2 | 2.44 m x 3.9 m | |
| Bedroom 3 | 3.54 m x 2.44 m | |
| Bathroom | 2.65 m x 1.25 m |








































