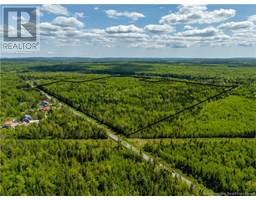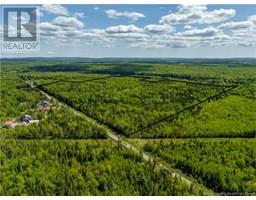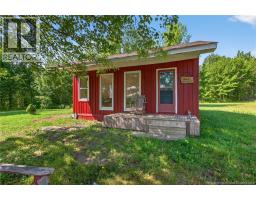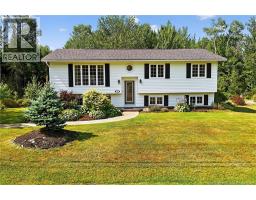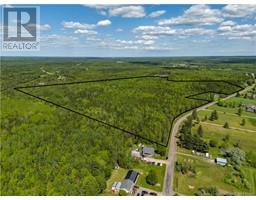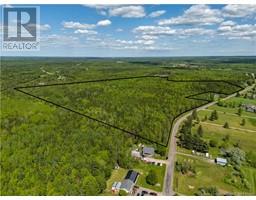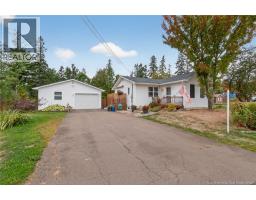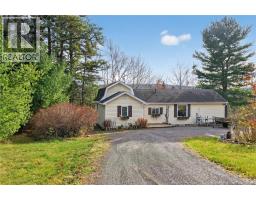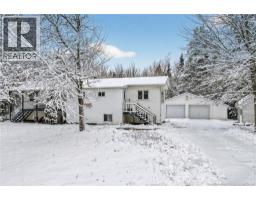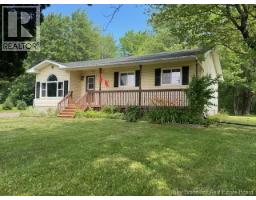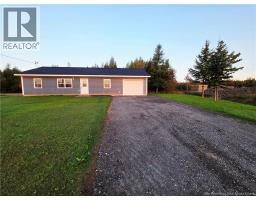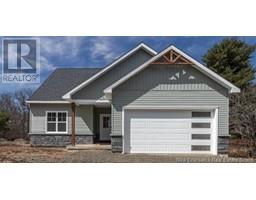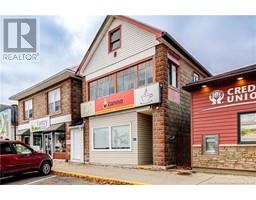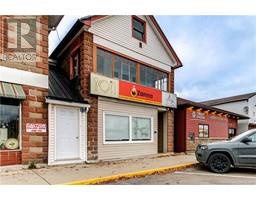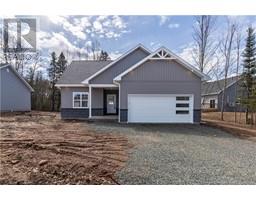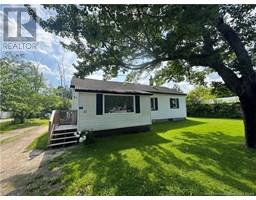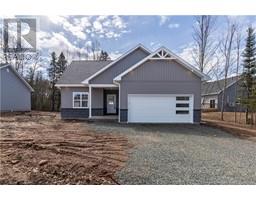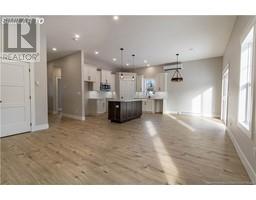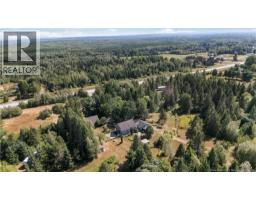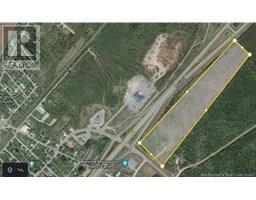11 Riverside Drive, Petitcodiac, New Brunswick, CA
Address: 11 Riverside Drive, Petitcodiac, New Brunswick
Summary Report Property
- MKT IDNB131081
- Building TypeNo Data
- Property TypeNo Data
- StatusBuy
- Added10 weeks ago
- Bedrooms5
- Bathrooms3
- Area2631 sq. ft.
- DirectionNo Data
- Added On08 Dec 2025
Property Overview
Welcome to this stunning ICF bungalow, built in 2023, nestled in a desirable neighborhood within walking distance to all the village amenities including the school, arena, and pool. As you step inside, you're greeted by an inviting open-concept main level boasting 10-foot ceilings, where the kitchen seamlessly flows into the spacious dining and living room. The kitchen features a large island, perfect for gathering with family and friends, and offers access to a rear deck from the dining area, filling the space with natural light. Convenience is key with a spacious mudroom equipped with laundry, ideal for keeping the home tidy and organized. The main level also includes a family bathroom and two bedrooms, including the luxurious primary bedroom complete with a spa-like ensuite and dual closets, one of which is a walk-in. Descend to the finished basement, where you'll find a cozy family room, three additional bedrooms, and another full bathroom, providing ample space for guests or growing families. This home is equipped with climate control for year-round comfort and is wired for a generator, offering peace of mind during any weather event. Don't miss the opportunity to make this meticulously crafted, energy-efficient home your own. Schedule your showing today and experience the epitome of modern living in a prime location. (id:51532)
Tags
| Property Summary |
|---|
| Building |
|---|
| Level | Rooms | Dimensions |
|---|---|---|
| Basement | Family room | 22'2'' x 18'11'' |
| Bedroom | 18'2'' x 13'3'' | |
| 4pc Bathroom | 5'4'' x 10'1'' | |
| Bedroom | 14'1'' x 12'9'' | |
| Bedroom | 13'11'' x 12'9'' | |
| Main level | Other | X |
| Primary Bedroom | 12'10'' x 14'3'' | |
| Bedroom | 10'10'' x 13'6'' | |
| 4pc Bathroom | 5'2'' x 8'8'' | |
| Dining room | 8'3'' x 14'7'' | |
| Living room | 18'4'' x 17'5'' | |
| Kitchen | 10'11'' x 14'7'' | |
| Mud room | X |
| Features | |||||
|---|---|---|---|---|---|
| Attached Garage | Garage | Heat Pump | |||


















































