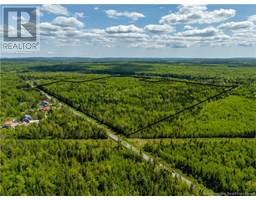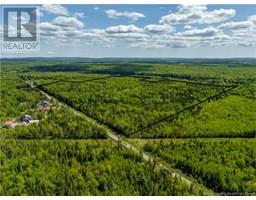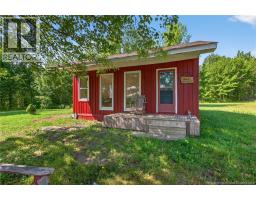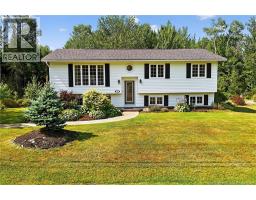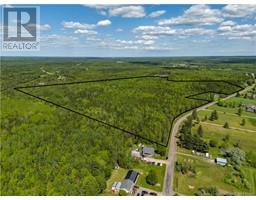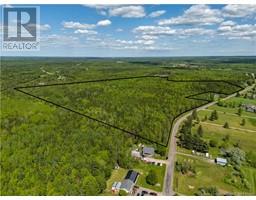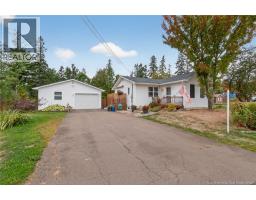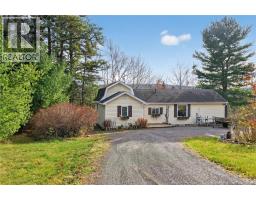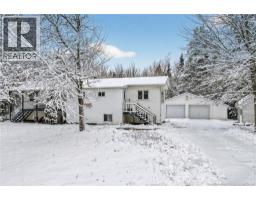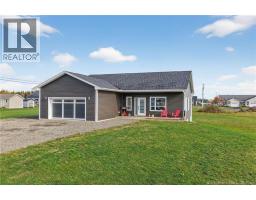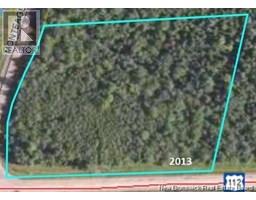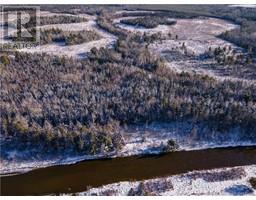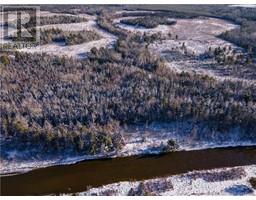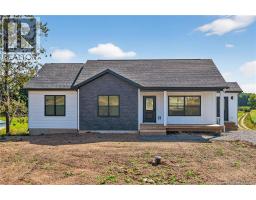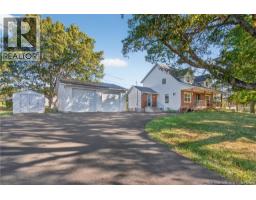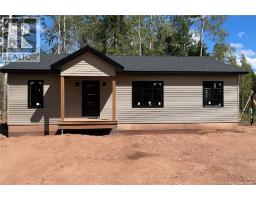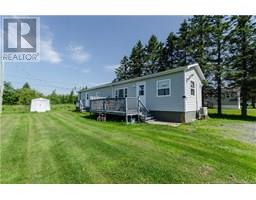2622 River Road, Salisbury, New Brunswick, CA
Address: 2622 River Road, Salisbury, New Brunswick
Summary Report Property
- MKT IDNB120487
- Building TypeHouse
- Property TypeSingle Family
- StatusBuy
- Added31 weeks ago
- Bedrooms3
- Bathrooms3
- Area3012 sq. ft.
- DirectionNo Data
- Added On23 Jun 2025
Property Overview
This beautifully renovated historic home is full of warmth, character, and space for the whole family. Located on 2.2 acres in Salisbury it offers the perfect blend of small-town charm with room to grow, garden, and gather. The main level features a bright, spacious eat-in kitchen with a large island, walk-in pantry, wood stove, and loads of cabinetry, perfect for family meals or entertaining. A 2-piece bath with laundry is tucked just off the dining area, and leads to a fantastic bonus: a private office with its own exterior entrance. Whether youre working from home or welcoming clients, its the ideal setup for privacy and focus. Youll also find a warm sitting room with built-in bookshelves, a den/office that looks out at the garden and a welcoming living room with a fireplace. Upstairs, the home splits into two wings. One side features three comfortable bedrooms, including a spacious primary with a walk-through closet and a 3-piece ensuite, plus an additional full bath. The other wing offers a generous hobby room or rec space - perfect for a studio, crafting, or teen lounge. On the third level, a charming walk-up attic makes an ideal kids hideout. The dry, insulated basement with a concrete floor provides great storage space. Outside, the landscaped lot includes three large vegetable gardens, vibrant flower beds, and wide open lawn space for playing, planting, or simply enjoying the day. Walking distance to schools and the new walking trail. (id:51532)
Tags
| Property Summary |
|---|
| Building |
|---|
| Level | Rooms | Dimensions |
|---|---|---|
| Second level | Family room | 17'1'' x 36'6'' |
| 3pc Ensuite bath | 6'7'' x 6'7'' | |
| Other | X | |
| Primary Bedroom | 19'11'' x 7' | |
| 4pc Bathroom | 11'2'' x 7'8'' | |
| Bedroom | 11'6'' x 10'8'' | |
| Bedroom | 11'6'' x 14'8'' | |
| Third level | Bonus Room | 10'7'' x 29'2'' |
| Main level | Office | 8'1'' x 13' |
| 2pc Bathroom | 8'3'' x 12'11'' | |
| Living room | 13'5'' x 14'11'' | |
| Foyer | X | |
| Office | 10'11'' x 14' | |
| Sitting room | 11'3'' x 14' | |
| Dining room | 19'11'' x 14' | |
| Kitchen | 16'9'' x 23'7'' |
| Features | |||||
|---|---|---|---|---|---|
| Balcony/Deck/Patio | Heat Pump | ||||




















































