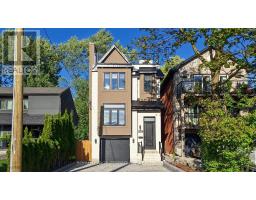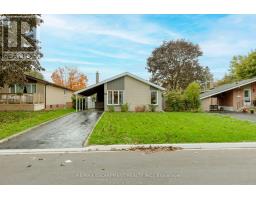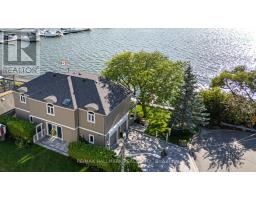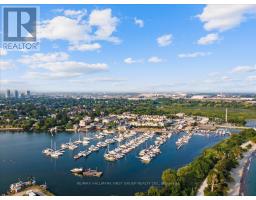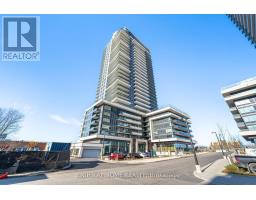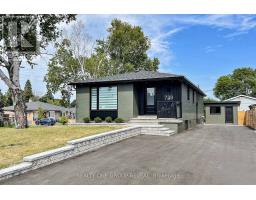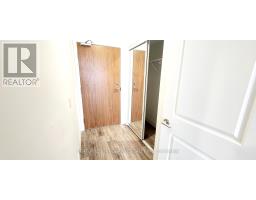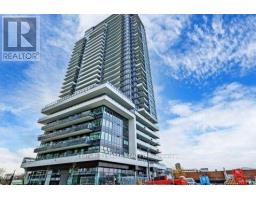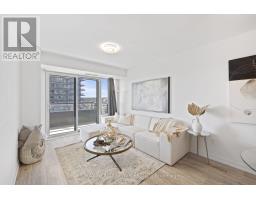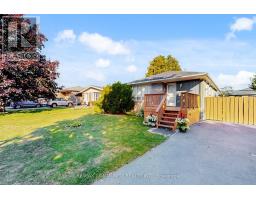#38 - 1250 ST MARTINS DRIVE, Pickering (Bay Ridges), Ontario, CA
Address: #38 - 1250 ST MARTINS DRIVE, Pickering (Bay Ridges), Ontario
Summary Report Property
- MKT IDE12444552
- Building TypeRow / Townhouse
- Property TypeSingle Family
- StatusBuy
- Added3 weeks ago
- Bedrooms3
- Bathrooms3
- Area1100 sq. ft.
- DirectionNo Data
- Added On04 Oct 2025
Property Overview
This charming townhome is an excellent choice for first-time buyers or investors seeking a turnkey property in a prime location. Featuring 3 bedrooms and 3 bathrooms, this fully finished home offers generous space and functionality for a growing family. Highlights include 9-ft ceilings on the main floor, an open-concept living and dining area, a walkout to the backyard, stainless steel kitchen appliances, central vac, and direct garage access. The primary bedroom boasts a 3-piece ensuite and a large closet, while a second full bathroom serves the additional bedrooms on the upper level. Nestled in Pickering's desirable Bay Ridges community, this address combines lifestyle and convenience. Commuters will appreciate quick access to Pickering GO Station and Highway 401, while shopping and dining are just minutes away at Pickering Town Centre. Families will value nearby schools, and outdoor lovers can enjoy Frenchmans Bay, waterfront parks, and scenic trails. With the Pickering Recreation Complex also close by, this location truly delivers a perfect balance of transit, amenities, and a vibrant lakeside lifestyle. (id:51532)
Tags
| Property Summary |
|---|
| Building |
|---|
| Land |
|---|
| Level | Rooms | Dimensions |
|---|---|---|
| Second level | Primary Bedroom | 3.75 m x 3.92 m |
| Bedroom 2 | 4.3 m x 2.5 m | |
| Bedroom 3 | 4.39 m x 2.53 m | |
| Lower level | Recreational, Games room | 2.35 m x 3.2 m |
| Main level | Kitchen | 2.49 m x 4.6 m |
| Living room | 7.96 m x 3.16 m | |
| Dining room | 7.96 m x 3.16 m |
| Features | |||||
|---|---|---|---|---|---|
| Garage | Dryer | Garage door opener | |||
| Washer | Window Coverings | Central air conditioning | |||

































