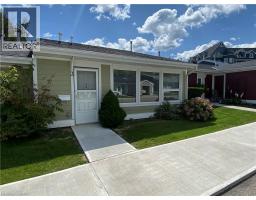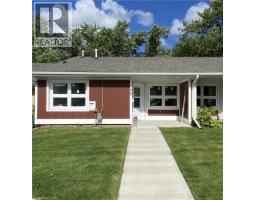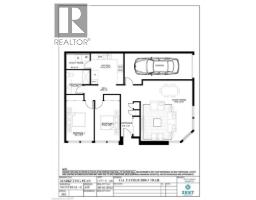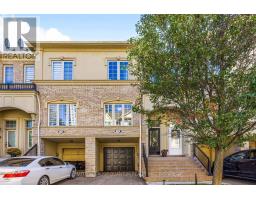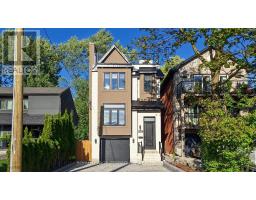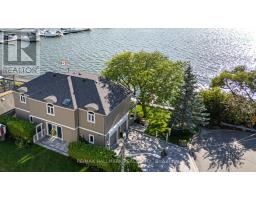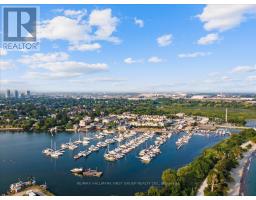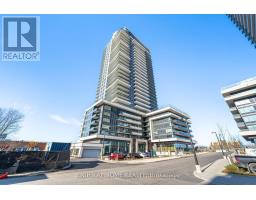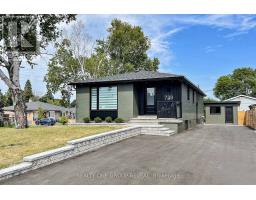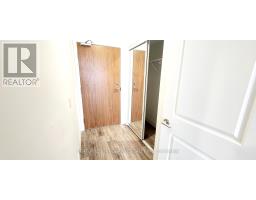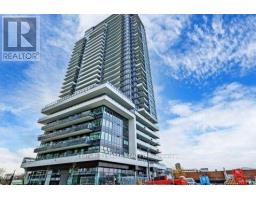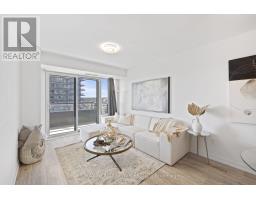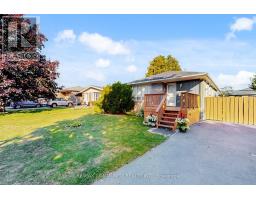856 CHAPLEAU DRIVE, Pickering (Bay Ridges), Ontario, CA
Address: 856 CHAPLEAU DRIVE, Pickering (Bay Ridges), Ontario
Summary Report Property
- MKT IDE12481793
- Building TypeHouse
- Property TypeSingle Family
- StatusBuy
- Added4 days ago
- Bedrooms3
- Bathrooms2
- Area700 sq. ft.
- DirectionNo Data
- Added On25 Oct 2025
Property Overview
Welcome to this bright and inviting, carpet-free Detached home tucked away in one of Pickering's most family friendly neighbourhoods. Situated on a generous 50' x 100' lot, this home has an easy, comfortable flow that feels just right from the moment you walk in. The home-grown chefs will love the well-equipped eat-in kitchen which has abundant cabinetry and counterspace, which opens onto a private deck, perfect for enjoying a quiet cup of coffee in the morning or relaxing at the end of the day. The open living and dining room is filled with natural light and finished with beautiful oak hardwood floors that continue through the main and upper levels, creating a warm and timeless feel. Upstairs you'll find three comfortable bedrooms and a well kept four piece bath. The lower level offers a large recreation room that's ideal for family time, hobbies, or a home office, along with a convenient two piece bathroom. The private driveway fits four cars, and the home is equipped with a backup generator for added peace of mind. Close to schools, parks, shopping, and transit, this is a wonderful place to settle in and make your own. Recent updates: Furnace and air conditioning - August 2023, Windows - January 2020, Front door and patio door - November 2019, Generac whole house generator - approximately 2 years old. Come see why 856 Chapleau Drive feels like home the moment you arrive. (id:51532)
Tags
| Property Summary |
|---|
| Building |
|---|
| Land |
|---|
| Level | Rooms | Dimensions |
|---|---|---|
| Lower level | Bathroom | 2.21 m x 1.3 m |
| Family room | 3.28 m x 7.65 m | |
| Utility room | 2.21 m x 2.79 m | |
| Laundry room | 2.21 m x 2.34 m | |
| Main level | Living room | 5.94 m x 3.23 m |
| Dining room | 3.1 m x 2.77 m | |
| Kitchen | 5.44 m x 2.67 m | |
| Upper Level | Primary Bedroom | 2.67 m x 4.06 m |
| Bedroom 2 | 3.23 m x 2.67 m | |
| Bedroom 3 | 2.79 m x 2.79 m | |
| Bathroom | 1.55 m x 2.64 m |
| Features | |||||
|---|---|---|---|---|---|
| Flat site | Carpet Free | Carport | |||
| Garage | Central Vacuum | Water meter | |||
| Blinds | Dishwasher | Dryer | |||
| Freezer | Stove | Washer | |||
| Refrigerator | Central air conditioning | ||||












































