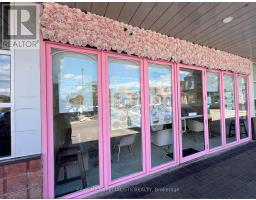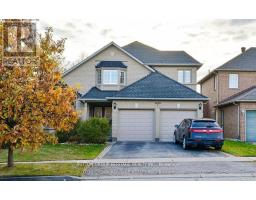1651 MAJOR OAKS ROAD, Pickering (Brock Ridge), Ontario, CA
Address: 1651 MAJOR OAKS ROAD, Pickering (Brock Ridge), Ontario
Summary Report Property
- MKT IDE12330270
- Building TypeHouse
- Property TypeSingle Family
- StatusBuy
- Added1 days ago
- Bedrooms4
- Bathrooms4
- Area3000 sq. ft.
- DirectionNo Data
- Added On24 Aug 2025
Property Overview
Welcome to this beautifully maintained home located in a quiet, family-friendly neighbourhood perfect for multigenerational living! This exceptional property offers room for everyone with thoughtful design and flexible living spaces. The upper level features 4 generously sized bedrooms, including a spacious primary suite with a 4-piece ensuite (soaker tub + separate shower) and a large walk-in closet. An oversized family room with gas fireplace offers the perfect gathering space for the whole family.The main floor boasts a combined living and dining room for hosting large family events, a spacious eat-in kitchen with walk-out to the deck, and a cozy family room with a second gas fireplace. Convenient main floor laundry and inside access to the built-in 2-car garage add everyday functionality.The open concept fully finished lower level offers in-law suite potential with a separate entrance (patio door), full kitchen, family room with gas fireplace, dining area, bedroom, 3-piece bath, laundry hook-up, storage room, and cold cellar providing privacy and independence for extended family members.Enjoy a private, fully fenced backyard ideal for kids, pets, or outdoor entertaining. (id:51532)
Tags
| Property Summary |
|---|
| Building |
|---|
| Land |
|---|
| Level | Rooms | Dimensions |
|---|---|---|
| Second level | Primary Bedroom | 7.45 m x 4.65 m |
| Bedroom 2 | 3.36 m x 3.7 m | |
| Bedroom 3 | 3.41 m x 3.69 m | |
| Bedroom 4 | 3.47 m x 4.24 m | |
| Family room | 5.47 m x 3.55 m | |
| Lower level | Kitchen | 3.71 m x 4.09 m |
| Family room | 9.99 m x 6.5 m | |
| Main level | Living room | 3.36 m x 4.05 m |
| Dining room | 4.29 m x 4.91 m | |
| Kitchen | 2.57 m x 3.1 m | |
| Family room | 3.37 m x 5.82 m |
| Features | |||||
|---|---|---|---|---|---|
| Lighting | Garage | Water Heater | |||
| Microwave | Stove | Window Coverings | |||
| Refrigerator | Walk out | Central air conditioning | |||
| Fireplace(s) | |||||
































































