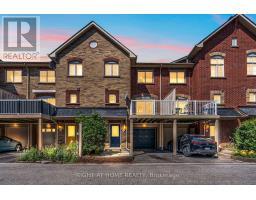809 - 1400 THE ESPLANADE N, Pickering (Town Centre), Ontario, CA
Address: 809 - 1400 THE ESPLANADE N, Pickering (Town Centre), Ontario
Summary Report Property
- MKT IDE12263697
- Building TypeRow / Townhouse
- Property TypeSingle Family
- StatusBuy
- Added2 days ago
- Bedrooms3
- Bathrooms3
- Area1600 sq. ft.
- DirectionNo Data
- Added On24 Aug 2025
Property Overview
Amazing Location! Welcome to this gorgeous 3 bed, 3 bath condo townhome in the sought-after Town Centre neighbourhood of Pickering. Freshly painted and featuring new laminate flooring throughout, this move-in-ready.home greets you with a bright and open main floor boasting sunny southern exposure. The spacious living room includes a cozy gas fireplace and a walk-out to your private terrace perfect for your morning coffee, evening relaxation or family bbq with a natural gas bbq hook-up. The layout flows seamlessly into the dining area and open-concept kitchen, ideal for entertaining. The second floor offers two generous sized bedrooms, a full bathroom, and a versatile loft space perfect for a home office or reading nook. The third level is your private primary retreat, featuring an oversized bedroom, a 4 piece ensuite with whirlpool tub and separate shower, and a large walk-in closet. A spacious storage room adds extra convenience. This unit include 2 tandem underground parking spots, a locker for added storage, The building has a car wash in the parking garage. Walking distance to the library, recreation centre, Pickering Town Centre, Pickering Go Station, public transit, great schools, shopping and restaurants. Close to Hwy 401/407. (id:51532)
Tags
| Property Summary |
|---|
| Building |
|---|
| Level | Rooms | Dimensions |
|---|---|---|
| Second level | Loft | 4.01 m x 2.83 m |
| Bedroom 2 | 2.85 m x 4.26 m | |
| Bedroom 3 | 2.86 m x 4.26 m | |
| Third level | Primary Bedroom | 5.79 m x 5.87 m |
| Pantry | 2.54 m x 1.37 m | |
| Main level | Living room | 5.79 m x 3.8 m |
| Dining room | 3.07 m x 4.38 m | |
| Kitchen | 2.67 m x 3.28 m |
| Features | |||||
|---|---|---|---|---|---|
| Elevator | In suite Laundry | Underground | |||
| Garage | Central Vacuum | Water Heater | |||
| Blinds | Dishwasher | Dryer | |||
| Microwave | Stove | Washer | |||
| Refrigerator | Central air conditioning | Party Room | |||
| Visitor Parking | Fireplace(s) | Storage - Locker | |||

















































