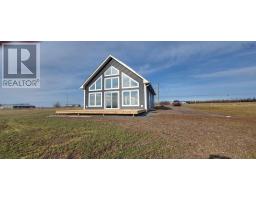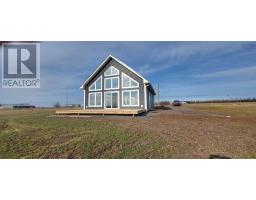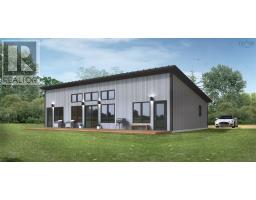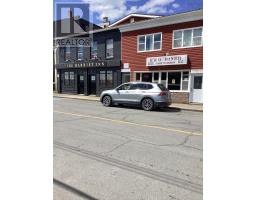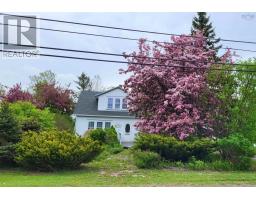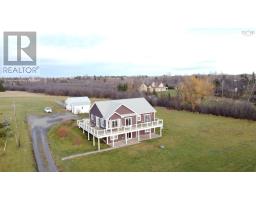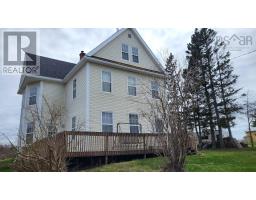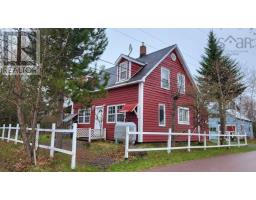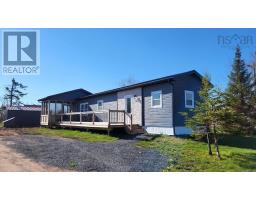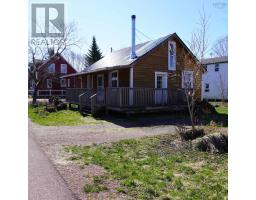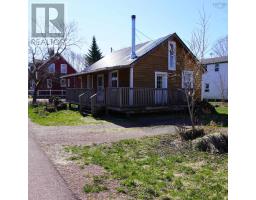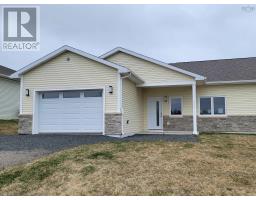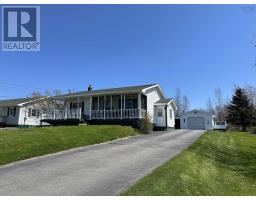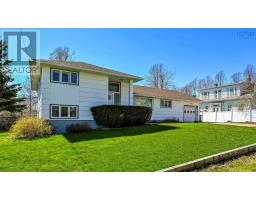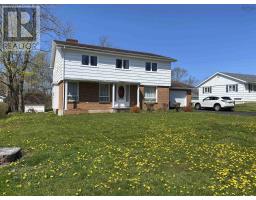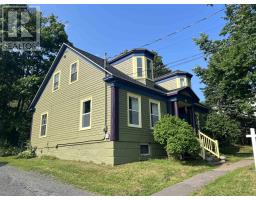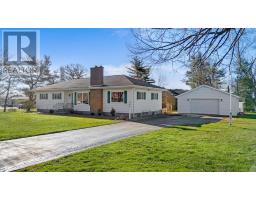36 Pleasant Street, Pictou, Nova Scotia, CA
Address: 36 Pleasant Street, Pictou, Nova Scotia
Summary Report Property
- MKT ID202409891
- Building TypeHouse
- Property TypeSingle Family
- StatusBuy
- Added3 weeks ago
- Bedrooms4
- Bathrooms2
- Area2600 sq. ft.
- DirectionNo Data
- Added On09 May 2024
Property Overview
This beautiful home is ready for new owners. The original wood trim, and hardwood floors are exquisite, and the ceilings are high, some with crown moulding. Both bathrooms and the kitchen have been renovated to modern styling, with the rooms in the home keeping their original charm. With exterior decks and the large, fenced, corner lot this property is ready for garden parties! Just a quick walk to downtown Pictou to enjoy many attractions, including the historic Ship Hector, museums, restaurants, and the harbour front boardwalk which becomes the jitney trail. The newly renovated Pictou Decoste Centre will be open again this fall offering a wide range of entertainment. This home is beautiful and really shows the pride of ownership of the current owner. The main floor has kitchen, dining room, living room, den, full bath and laundry with a large sun porch; second floor has four large bedrooms and full bath; third floor has what could be a large recreation room, ready for your ideas! (id:51532)
Tags
| Property Summary |
|---|
| Building |
|---|
| Level | Rooms | Dimensions |
|---|---|---|
| Second level | Primary Bedroom | 15x12 |
| Bedroom | 12.5x12 | |
| Bedroom | 13x11 | |
| Bedroom | 12x8.5 | |
| Bath (# pieces 1-6) | 3pc | |
| Third level | Family room | 27.5x19 |
| Main level | Kitchen | 13.5x12 |
| Bath (# pieces 1-6) | 4pc | |
| Laundry room | 8x8 | |
| Dining room | 13x11 | |
| Den | 12x12.5 | |
| Living room | 16.5x12 |
| Features | |||||
|---|---|---|---|---|---|
| Garage | Detached Garage | Gravel | |||
| Stove | Dryer | Washer | |||
| Refrigerator | |||||































