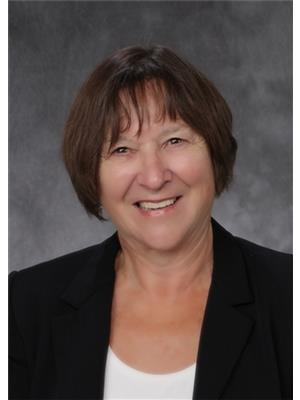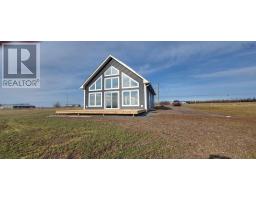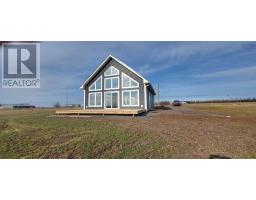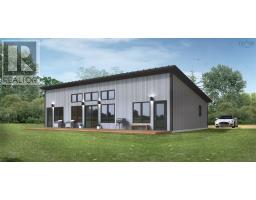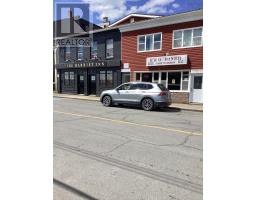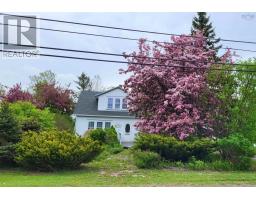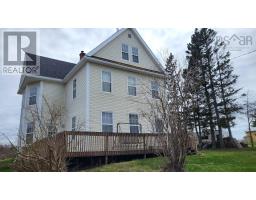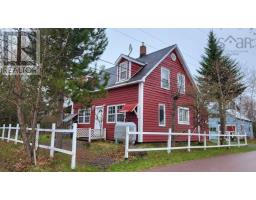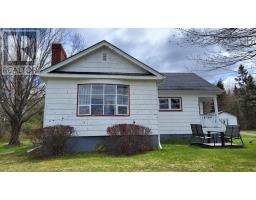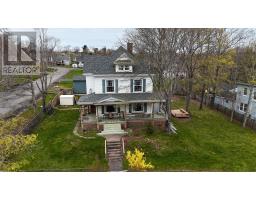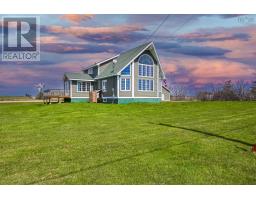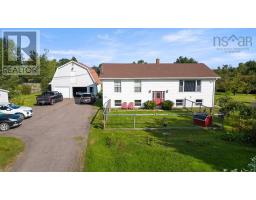118 River Road, River John, Nova Scotia, CA
Address: 118 River Road, River John, Nova Scotia
Summary Report Property
- MKT ID202401104
- Building TypeHouse
- Property TypeSingle Family
- StatusBuy
- Added18 weeks ago
- Bedrooms3
- Bathrooms3
- Area2443 sq. ft.
- DirectionNo Data
- Added On18 Jan 2024
Property Overview
Location, Location, Location and quality of construction. Two important elements of this home! Two full floors of finished living space, over 3 acres of land, along with 4 sheds round out the property. There are views of the river from most rooms in the home, and stunning sunsets await you! The main floor of the home includes a roomy foyer, beautiful kitchen open to living room, with water views from every window. The primary bedroom has patio doors to a wrap around deck, walk in closet and beautiful ensuite. There is a second bedroom on the main floor, with a door to a back deck. The lower level includes a wall to wall recreation room, bedroom and full bath, along with storage and utility space. This home is located in the quaint village of River John, where neighbors are neighborly and there is plenty to do with many community groups to fill up your spare time. Sandy beaches are close by, come and have a look! (id:51532)
Tags
| Property Summary |
|---|
| Building |
|---|
| Level | Rooms | Dimensions |
|---|---|---|
| Lower level | Bedroom | 14.10 x 14.2 |
| Recreational, Games room | 13 x 39 | |
| Bath (# pieces 1-6) | 3pc | |
| Main level | Foyer | 9.8 x 6.11 |
| Kitchen | 15.8 x 19.5 | |
| Dining room | 9.7 x 13 | |
| Living room | 11.10 x 13.4 | |
| Bath (# pieces 1-6) | 2pc | |
| Primary Bedroom | 11.11 x 15.11 | |
| Ensuite (# pieces 2-6) | 5pc | |
| Bedroom | 10.3 x 14.10 |
| Features | |||||
|---|---|---|---|---|---|
| Gravel | Stove | Dishwasher | |||
| Dryer | Washer | Refrigerator | |||
| Walk out | Heat Pump | ||||







































