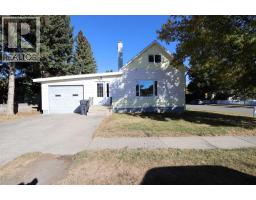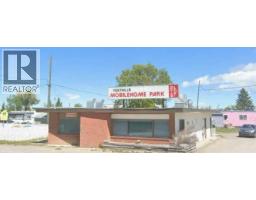418 Charlotte Street, Pincher Creek, Alberta, CA
Address: 418 Charlotte Street, Pincher Creek, Alberta
Summary Report Property
- MKT IDA2249698
- Building TypeHouse
- Property TypeSingle Family
- StatusBuy
- Added2 days ago
- Bedrooms5
- Bathrooms2
- Area1057 sq. ft.
- DirectionNo Data
- Added On21 Aug 2025
Property Overview
Welcome to 418 Charlotte Street – Where Charm Meets Comfort!Step into this delightful cottage-style bungalow and feel instantly at home. With its inviting curb appeal and warm interior touches, this five-bedroom, two-bathroom gem offers the perfect blend of character and functionality. Inside, you'll love the open-concept layout adorned with rich wood accents that add warmth and elegance throughout. The fully finished basement provides ample space for a family room, home office, or guest retreat—whatever suits your lifestyle. The single attached garage is not only finished but also thoughtfully equipped with an EV plug-in, making it ideal for modern living. Outside, enjoy a private backyard—perfect for weekend barbecues, playtime with the kids, or simply unwinding under the stars. This home is more than just a place to live—it's a place to love. Come see for yourself! (id:51532)
Tags
| Property Summary |
|---|
| Building |
|---|
| Land |
|---|
| Level | Rooms | Dimensions |
|---|---|---|
| Lower level | Recreational, Games room | 23.75 Ft x 23.58 Ft |
| Bedroom | 12.83 Ft x 9.08 Ft | |
| Bedroom | 10.67 Ft x 9.17 Ft | |
| 3pc Bathroom | 8.75 Ft x 4.92 Ft | |
| Laundry room | 16.00 Ft x 7.25 Ft | |
| Main level | Living room | 11.58 Ft x 18.00 Ft |
| Kitchen | 13.75 Ft x 11.17 Ft | |
| Dining room | 13.75 Ft x 8.67 Ft | |
| Primary Bedroom | 11.50 Ft x 10.08 Ft | |
| Bedroom | 11.50 Ft x 8.08 Ft | |
| Bedroom | 9.17 Ft x 10.17 Ft | |
| 5pc Bathroom | 10.17 Ft x 4.92 Ft |
| Features | |||||
|---|---|---|---|---|---|
| No Smoking Home | Level | Other | |||
| Attached Garage(1) | Refrigerator | Dishwasher | |||
| Stove | Microwave Range Hood Combo | Window Coverings | |||
| Washer & Dryer | None | ||||

















































