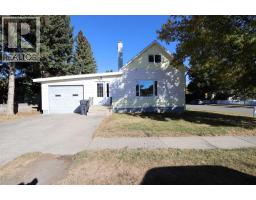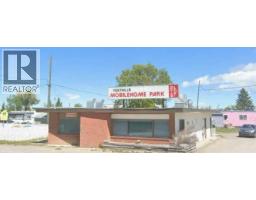465 Schofield Street, Pincher Creek, Alberta, CA
Address: 465 Schofield Street, Pincher Creek, Alberta
Summary Report Property
- MKT IDA2249670
- Building TypeHouse
- Property TypeSingle Family
- StatusBuy
- Added5 days ago
- Bedrooms5
- Bathrooms3
- Area1157 sq. ft.
- DirectionNo Data
- Added On23 Aug 2025
Property Overview
One of the advantages of living in Pincher Creek is our proximity to the mountains. Located at the end of a quiet cul-de-sac, this two-storey home is built to take full advantage of those gorgeous mountain views! A deck off the second level wraps around three sides of the home so you can enjoy the morning sunshine and then watch the sun set over the mountains. An attached lower deck provides sheltered privacy, and stairs take you down to the generous, fully fenced yard with plenty of room for playing, gardening, or pets. With five bedrooms and two and a half bathrooms, this home has room to grow with you. The double attached garage comes with a separate workshop at the back for your hobbies or extra storage. This property has been very well maintained and is move-in ready. Call your favourite REALTOR® to see it today! (id:51532)
Tags
| Property Summary |
|---|
| Building |
|---|
| Land |
|---|
| Level | Rooms | Dimensions |
|---|---|---|
| Second level | 2pc Bathroom | 5.33 Ft x 6.17 Ft |
| Dining room | 11.17 Ft x 17.67 Ft | |
| Eat in kitchen | 10.25 Ft x 11.08 Ft | |
| Living room | 21.00 Ft x 15.08 Ft | |
| Bonus Room | 13.33 Ft x 17.75 Ft | |
| Bedroom | 9.50 Ft x 13.50 Ft | |
| Main level | Bedroom | 10.92 Ft x 15.00 Ft |
| 4pc Bathroom | 6.58 Ft x 8.75 Ft | |
| 5pc Bathroom | 10.42 Ft x 5.92 Ft | |
| Bedroom | 10.42 Ft x 8.75 Ft | |
| Bedroom | 10.50 Ft x 7.75 Ft | |
| Den | 14.00 Ft x 8.08 Ft | |
| Laundry room | 5.08 Ft x 8.25 Ft | |
| Primary Bedroom | 10.42 Ft x 13.00 Ft | |
| Furnace | 4.92 Ft x 6.33 Ft | |
| Workshop | 11.00 Ft x 7.42 Ft |
| Features | |||||
|---|---|---|---|---|---|
| Cul-de-sac | No neighbours behind | French door | |||
| No Smoking Home | Attached Garage(2) | Other | |||
| Refrigerator | Cooktop - Electric | Dishwasher | |||
| Oven | Microwave | Window Coverings | |||
| Washer & Dryer | Walk out | Central air conditioning | |||








































