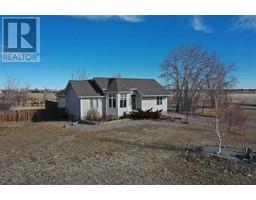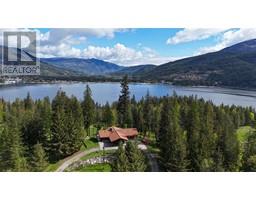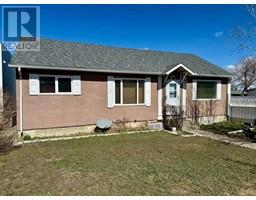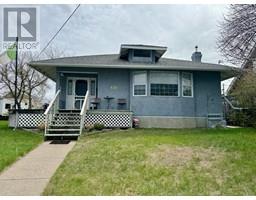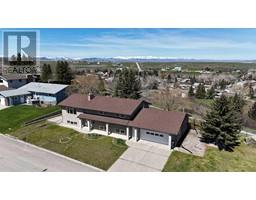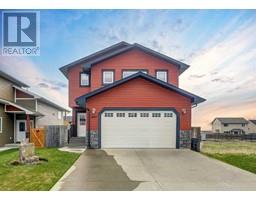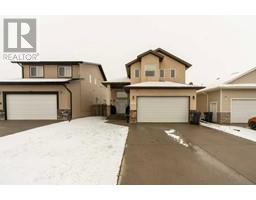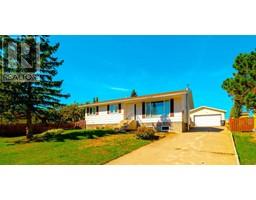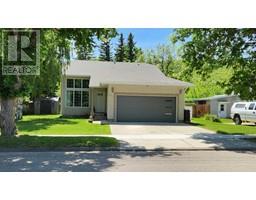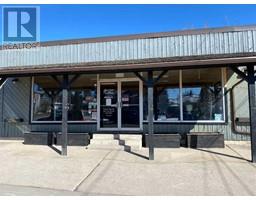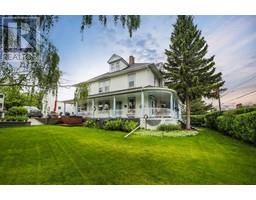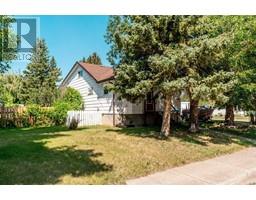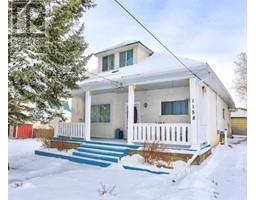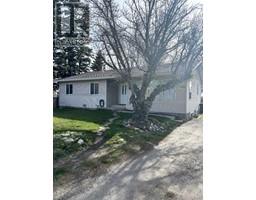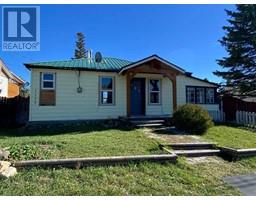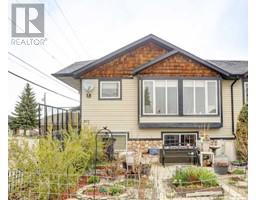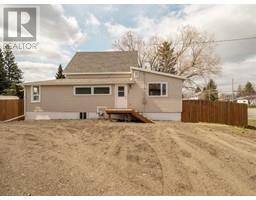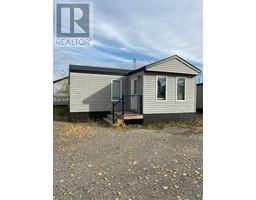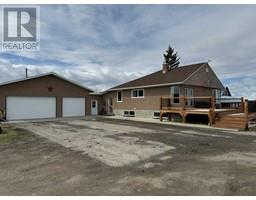6032 RR 28-0, Pincher Creek, Alberta, CA
Address: 6032 RR 28-0, Pincher Creek, Alberta
Summary Report Property
- MKT IDA2120650
- Building TypeHouse
- Property TypeSingle Family
- StatusBuy
- Added2 weeks ago
- Bedrooms5
- Bathrooms3
- Area1513 sq. ft.
- DirectionNo Data
- Added On01 May 2024
Property Overview
Classic farmhouse with one of the most beautiful view of the mountains you can find! This is an immaculate acreage with an updated house, double attached garage, big barn and large shop with a concrete floor. Set on 5.58 acres with sweeping views of the Rockies, with this acreage you get the ideal country lifestyle. Welcome into the nicely updated home with dining space for large family gatherings. There's a good sized family room and after dinner you can enjoy the views on the new deck. The kitchen is a bakers dream with a dedicated prep area, tons of counter space and a gas stove. The primary bedroom is also on the main floor. Upstairs you have 2 more lovely bedrooms and a full bathroom. The basement features 2 more bedrooms, Rec room, laundry, cold storage room and a walkout that leads directly into the garage. Outside is set up perfectly with a landscaped yard featuring 32 new Evergreens with drip irrigation, 40 x 60 shop with power, and a 40 x 56 barn with newer foundation and metal roof. This is country living at it's best, ready for a new family to enjoy for generations! (id:51532)
Tags
| Property Summary |
|---|
| Building |
|---|
| Land |
|---|
| Level | Rooms | Dimensions |
|---|---|---|
| Second level | Bedroom | 15.33 Ft x 9.83 Ft |
| Bedroom | 15.33 Ft x 9.92 Ft | |
| 4pc Bathroom | .00 Ft x .00 Ft | |
| Basement | 3pc Bathroom | Measurements not available |
| Lower level | Bedroom | 10.00 Ft x 10.00 Ft |
| Bedroom | 10.00 Ft x 9.83 Ft | |
| Main level | Primary Bedroom | 13.42 Ft x 11.42 Ft |
| 2pc Bathroom | .00 Ft x .00 Ft |
| Features | |||||
|---|---|---|---|---|---|
| See remarks | Other | Attached Garage(2) | |||
| Gravel | Refrigerator | Gas stove(s) | |||
| Dishwasher | Freezer | Washer & Dryer | |||
| None | |||||




















































