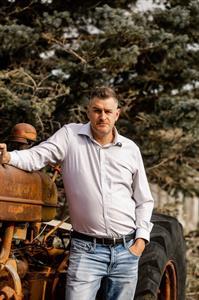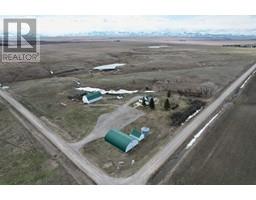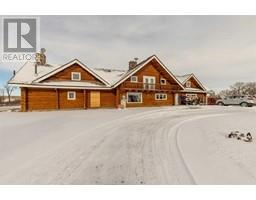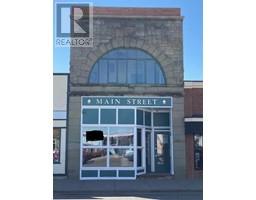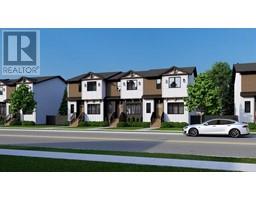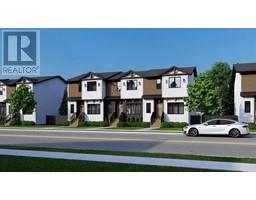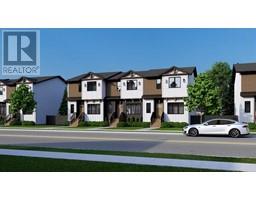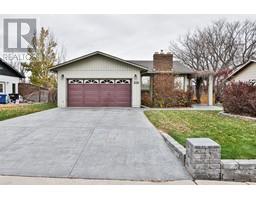101 Avro Anson Road, Fort Macleod, Alberta, CA
Address: 101 Avro Anson Road, Fort Macleod, Alberta
Summary Report Property
- MKT IDA2108228
- Building TypeHouse
- Property TypeSingle Family
- StatusBuy
- Added10 weeks ago
- Bedrooms4
- Bathrooms2
- Area2179 sq. ft.
- DirectionNo Data
- Added On16 Feb 2024
Property Overview
Acreage living doesn't get any better than this! 2.5 acres in the unique development of Macleod Airfield just minutes south of Fort Macleod. Walk in the front door to the beautiful living room with a vaulted ceiling and lot's of windows all around. The dining area has room for large family gatherings and the kitchen has tons of cupboard space and a corner pantry. Past the kitchen there is the most amazing sunroom with huge windows overlooking the very private patio and yard. One side of the sunroom leads to the enclosed hot tub room and the other side connects to a bonus living room with soaring ceilings! The main floor includes 3 bedrooms with the primary bedroom featuring a walk in closet and ensuite that connects to the hot tub room. The laundry is also conveniently on the main floor. Down stairs you've got a huge bedroom that could easily be converted into 2 bedrooms if you need to. The family room downstairs is perfectly set up for movie nights and includes a beautiful gas fireplace. There's a new bathroom roughed in downstairs that you can finish off as you'd like. There are a number of thoughtfully placed storage areas throughout the home and the attached double garage has extra space for more storage, a workshop or hobbies. Outside you've got room to spare with a full 2.5 acre lot with no neighbours nearby. All of the convenience of living close to town but still have the privacy and space you desire that comes with acreage living! (id:51532)
Tags
| Property Summary |
|---|
| Building |
|---|
| Land |
|---|
| Level | Rooms | Dimensions |
|---|---|---|
| Basement | Bedroom | 13.00 Ft x 25.00 Ft |
| Main level | Primary Bedroom | 11.50 Ft x 13.25 Ft |
| Bedroom | 10.83 Ft x 10.75 Ft | |
| Bedroom | 11.00 Ft x 13.50 Ft | |
| 4pc Bathroom | .00 Ft x .00 Ft | |
| 4pc Bathroom | .00 Ft x .00 Ft |
| Features | |||||
|---|---|---|---|---|---|
| Other | Attached Garage(2) | Refrigerator | |||
| Dishwasher | Stove | Garage door opener | |||
| Central air conditioning | |||||









































