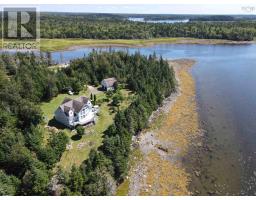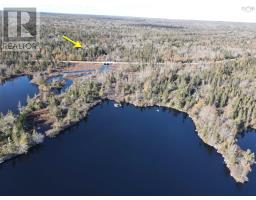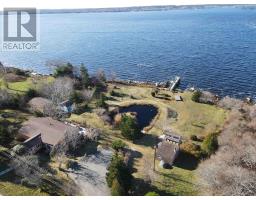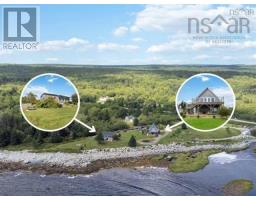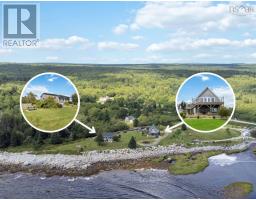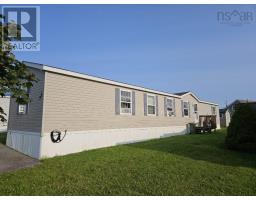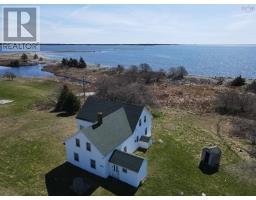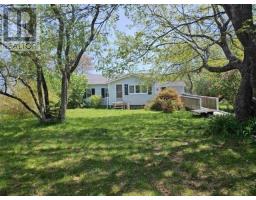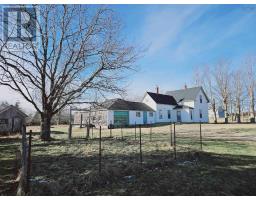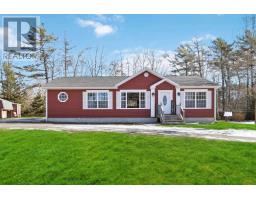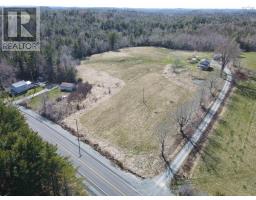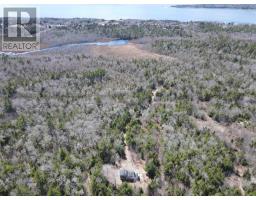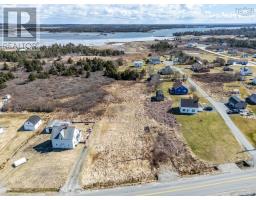2608 Melbourne Road, Pinkney's Point, Nova Scotia, CA
Address: 2608 Melbourne Road, Pinkney's Point, Nova Scotia
Summary Report Property
- MKT ID202407809
- Building TypeHouse
- Property TypeSingle Family
- StatusBuy
- Added2 weeks ago
- Bedrooms3
- Bathrooms3
- Area1500 sq. ft.
- DirectionNo Data
- Added On01 May 2024
Property Overview
Oceanside retreat available in the beautiful community of Pinkey's Point. Nestled on approximately 1.5 acres and boasting an impressive 265 feet of ocean frontage, this beautiful 3 bedroom 1.5 bath home (with a bonus full bath located in the garage) is not to be missed. Inside the home, you'll find a spacious kitchen, perfect for culinary endeavors and gatherings with loved ones. The living room features beautiful hardwood floors, adding warmth and character to the space. As you step into the dining room, impressive ocean views create a picturesque backdrop for every meal, making every dining experience unforgettable. Upstairs you can find your 3 bedrooms, including your primary bedroom, complete with ensuite bath. Outside, a patio overlooks the water allowing you to take in the beautiful colors of the sunrises and sunsets, while an oceanside fire pit provides the perfect space for bonfires and star gazing. For the hobbyist or craftsman, the property features a large one-car garage with a workshop area, ideal for pursuing creative endeavors or tackling DIY projects. A stunning three-season loft area presents an opportunity for additional living space or the potential for an income-generating rental unit, allowing you to capitalize on the property's versatility and a full bathroom adds convenience and beauty. Located just 20 minutes from Yarmouth, your seaside retreat awaits! (id:51532)
Tags
| Property Summary |
|---|
| Building |
|---|
| Level | Rooms | Dimensions |
|---|---|---|
| Second level | Bedroom | 10 x 10.6 +9 |
| Bedroom | 11.8 x 9.3 | |
| Bedroom | 8 x 9.6 | |
| Bath (# pieces 1-6) | 6.4 x 6.10 | |
| Main level | Dining room | 11 x 11 |
| Kitchen | 12.8 x 11.6 | |
| Living room | 23.4 x 10.6 | |
| Bath (# pieces 1-6) | 1.2 4 x 3.5 |
| Features | |||||
|---|---|---|---|---|---|
| Garage | Detached Garage | Gravel | |||
| Stove | Dishwasher | Dryer | |||
| Washer | Microwave Range Hood Combo | Refrigerator | |||



















































