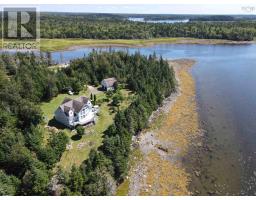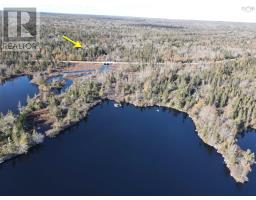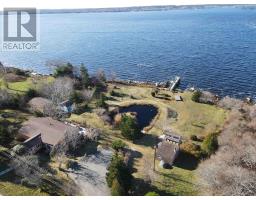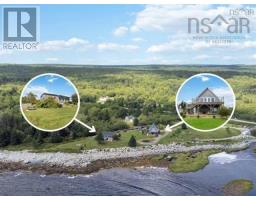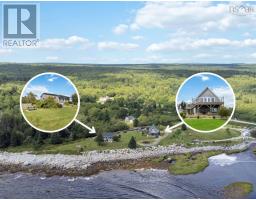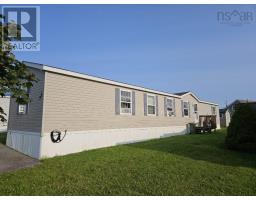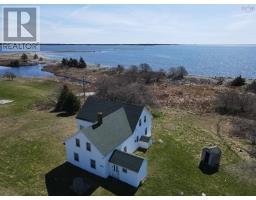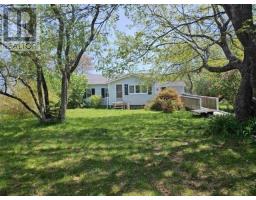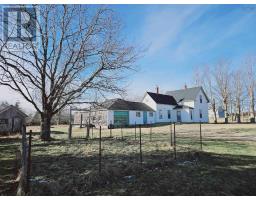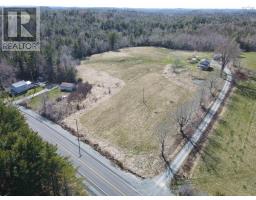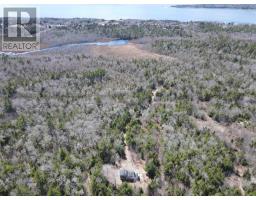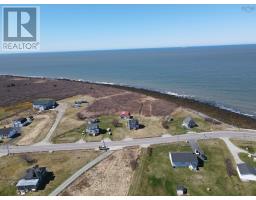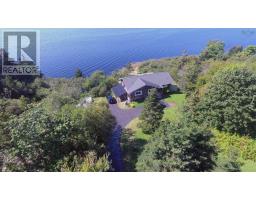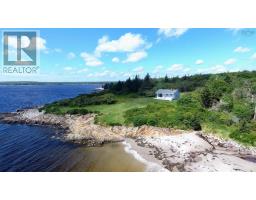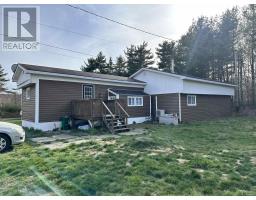1599 Lake Road, Sandy Point, Nova Scotia, CA
Address: 1599 Lake Road, Sandy Point, Nova Scotia
Summary Report Property
- MKT ID202402621
- Building TypeHouse
- Property TypeSingle Family
- StatusBuy
- Added13 weeks ago
- Bedrooms3
- Bathrooms3
- Area1412 sq. ft.
- DirectionNo Data
- Added On13 Feb 2024
Property Overview
Welcome to 1599 Lake Road! Situated on the outskirts of Shelburne, this rare gem offers 3 bedrooms and 2.5 bathrooms. Built just around a decade ago, this single-level residence prioritizes functionality. The expansive open-concept layout seamlessly connects the kitchen, dining area, and living room, providing an ideal setting for hosting gatherings. Step through the patio door off the dining area to extend your entertaining space outdoors on your private back deck. The kitchen is a chef's delight, boasting ample counter space, an island and pantry for extra storage, and sleek stainless steel appliances. Your primary bedroom serves as a serene retreat, complete with its own ensuite featuring both a stand-up shower and a luxurious jacuzzi bath. Two additional bedrooms offer versatility as family quarters or potential home offices. Outside, your level, corner lot with a wrap around driveway offers a blank slate for all your gardening dreams and a shed provides convenient storage for all your gardening essentials. This property offers incredible convenience, being located just a short walk from the local hospital and community college, as well as downtown Shelburne. Don't miss out on the opportunity to make this low-maintenance dream home yours! (id:51532)
Tags
| Property Summary |
|---|
| Building |
|---|
| Level | Rooms | Dimensions |
|---|---|---|
| Main level | Foyer | 8.2 x 4.2 |
| Eat in kitchen | 15.4 x 13.4 | |
| Dining room | 9.10 x 13.4 | |
| Living room | 17.7 x 13.5 | |
| Bath (# pieces 1-6) | 8x3 | |
| Bedroom | 10.10 x 10.10 | |
| Primary Bedroom | 12 x 13.5 | |
| Bedroom | 10.10 x 9.5 | |
| Ensuite (# pieces 2-6) | 9.2 x 9.9 | |
| Bath (# pieces 1-6) | 6.9 x 7.6 |
| Features | |||||
|---|---|---|---|---|---|
| Gravel | Range | Dishwasher | |||
| Dryer | Washer | Microwave Range Hood Combo | |||
| Refrigerator | Heat Pump | ||||









































